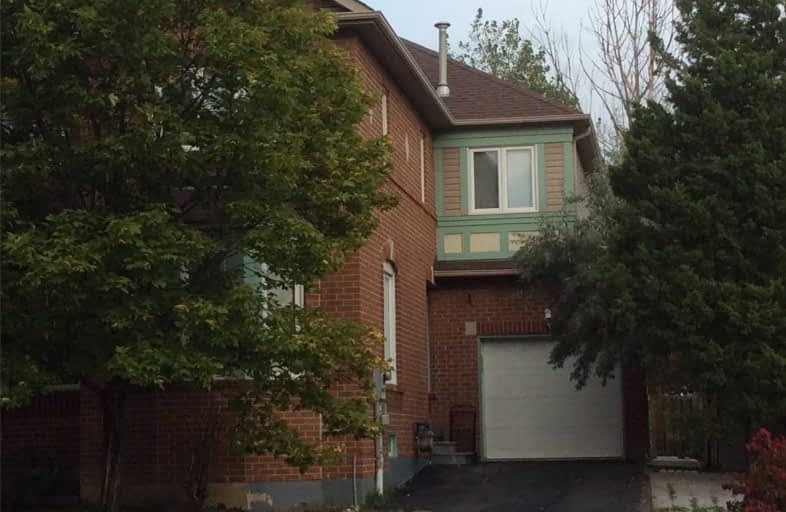
St Bernadette Elementary School
Elementary: Catholic
0.72 km
St David of Wales Separate School
Elementary: Catholic
1.27 km
St Herbert School
Elementary: Catholic
0.87 km
Fallingbrook Middle School
Elementary: Public
0.94 km
Sherwood Mills Public School
Elementary: Public
0.57 km
Edenrose Public School
Elementary: Public
0.41 km
Streetsville Secondary School
Secondary: Public
3.08 km
The Woodlands Secondary School
Secondary: Public
3.19 km
St Joseph Secondary School
Secondary: Catholic
1.93 km
John Fraser Secondary School
Secondary: Public
3.55 km
Rick Hansen Secondary School
Secondary: Public
1.16 km
St Francis Xavier Secondary School
Secondary: Catholic
4.02 km


