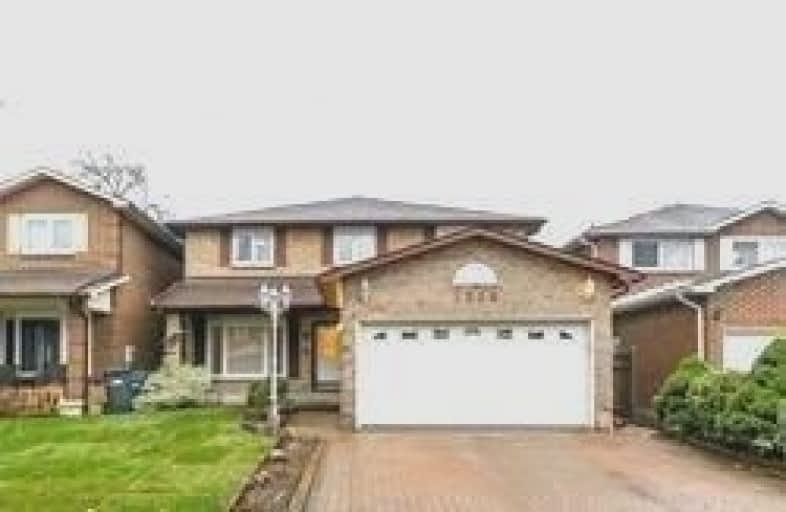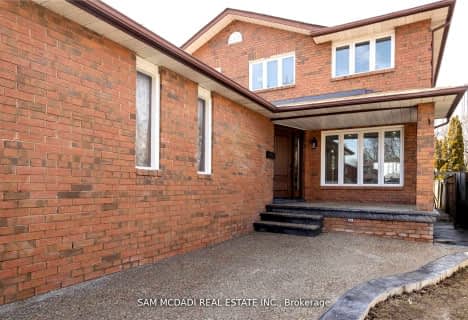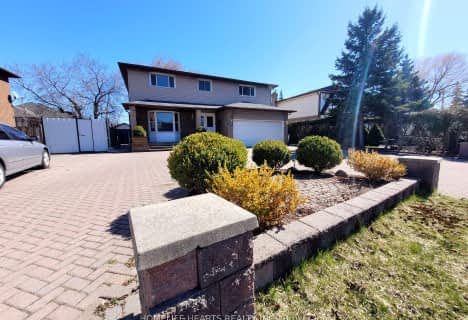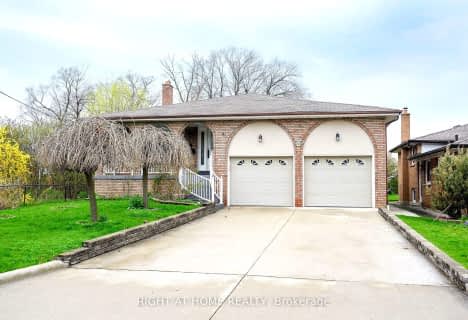
St. James Catholic Global Learning Centr
Elementary: Catholic
1.40 km
St Dominic Separate School
Elementary: Catholic
0.41 km
Queen of Heaven School
Elementary: Catholic
0.75 km
Mineola Public School
Elementary: Public
1.47 km
Janet I. McDougald Public School
Elementary: Public
0.39 km
Allan A Martin Senior Public School
Elementary: Public
1.15 km
Peel Alternative South
Secondary: Public
1.32 km
Peel Alternative South ISR
Secondary: Public
1.32 km
St Paul Secondary School
Secondary: Catholic
0.42 km
Gordon Graydon Memorial Secondary School
Secondary: Public
1.25 km
Port Credit Secondary School
Secondary: Public
1.74 km
Cawthra Park Secondary School
Secondary: Public
0.20 km








