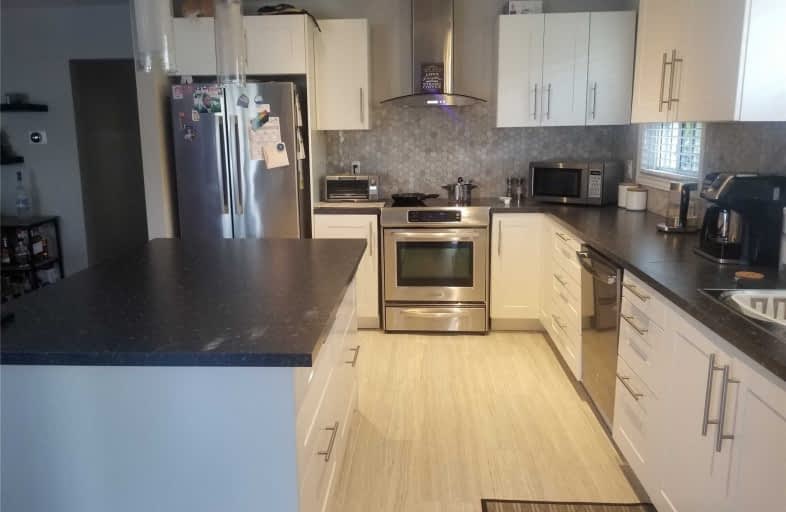
Hillside Public School Public School
Elementary: Public
0.40 km
St Helen Separate School
Elementary: Catholic
0.12 km
St Louis School
Elementary: Catholic
1.14 km
St Luke Elementary School
Elementary: Catholic
1.43 km
École élémentaire Horizon Jeunesse
Elementary: Public
1.25 km
James W. Hill Public School
Elementary: Public
1.10 km
Erindale Secondary School
Secondary: Public
3.91 km
Clarkson Secondary School
Secondary: Public
0.35 km
Iona Secondary School
Secondary: Catholic
1.62 km
Lorne Park Secondary School
Secondary: Public
3.46 km
St Martin Secondary School
Secondary: Catholic
5.74 km
Oakville Trafalgar High School
Secondary: Public
3.70 km


