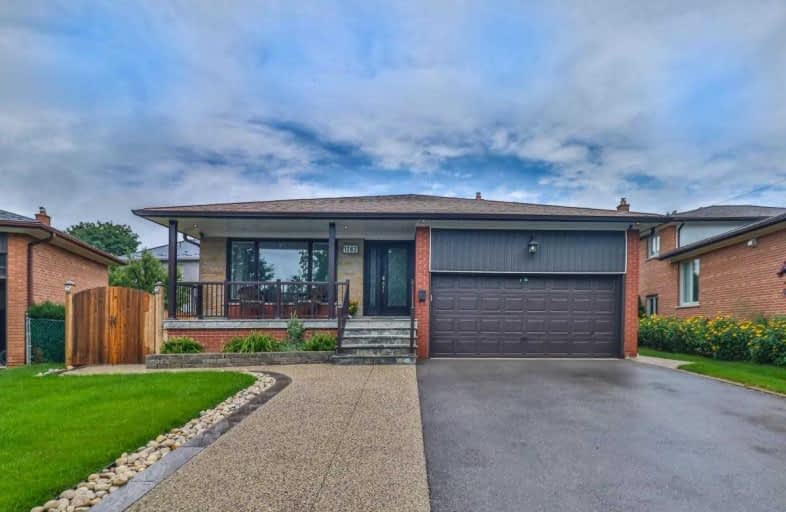
École intermédiaire École élémentaire Micheline-Saint-Cyr
Elementary: Public
1.59 km
Peel Alternative - South Elementary
Elementary: Public
0.87 km
St Josaphat Catholic School
Elementary: Catholic
1.59 km
St Edmund Separate School
Elementary: Catholic
1.73 km
Queen of Heaven School
Elementary: Catholic
0.99 km
Allan A Martin Senior Public School
Elementary: Public
0.57 km
Peel Alternative South
Secondary: Public
0.79 km
Peel Alternative South ISR
Secondary: Public
0.79 km
St Paul Secondary School
Secondary: Catholic
1.20 km
Gordon Graydon Memorial Secondary School
Secondary: Public
0.73 km
Port Credit Secondary School
Secondary: Public
3.34 km
Cawthra Park Secondary School
Secondary: Public
1.41 km
$
$1,049,000
- 1 bath
- 4 bed
- 1500 sqft
1091 Edgeleigh Avenue, Mississauga, Ontario • L5E 2G2 • Lakeview





