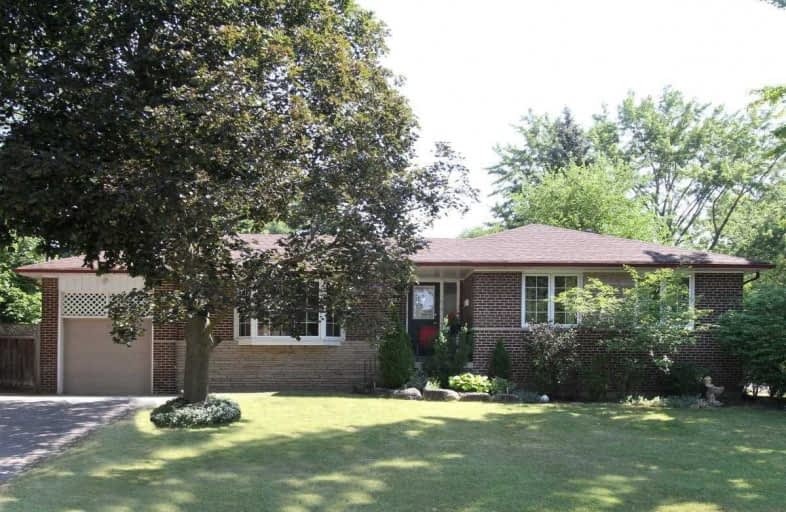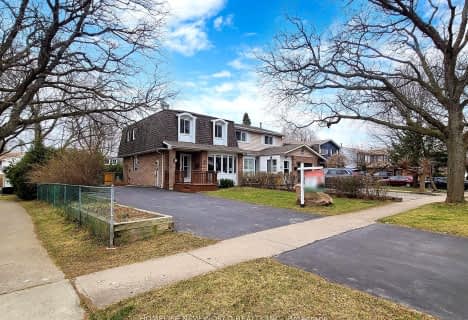
The Woodlands
Elementary: Public
1.39 km
St David of Wales Separate School
Elementary: Catholic
1.49 km
St Gerard Separate School
Elementary: Catholic
0.78 km
Ellengale Public School
Elementary: Public
0.55 km
Queenston Drive Public School
Elementary: Public
0.25 km
Springfield Public School
Elementary: Public
1.00 km
Erindale Secondary School
Secondary: Public
2.51 km
The Woodlands Secondary School
Secondary: Public
1.41 km
St Martin Secondary School
Secondary: Catholic
2.44 km
Father Michael Goetz Secondary School
Secondary: Catholic
3.28 km
St Joseph Secondary School
Secondary: Catholic
4.18 km
Rick Hansen Secondary School
Secondary: Public
3.39 km
$
$1,099,000
- 2 bath
- 3 bed
- 1100 sqft
3363 Chokecherry Crescent, Mississauga, Ontario • L5L 1B2 • Erin Mills
$
$999,000
- 2 bath
- 3 bed
- 1100 sqft
3326 Chokecherry Crescent, Mississauga, Ontario • L5L 1A9 • Erin Mills









