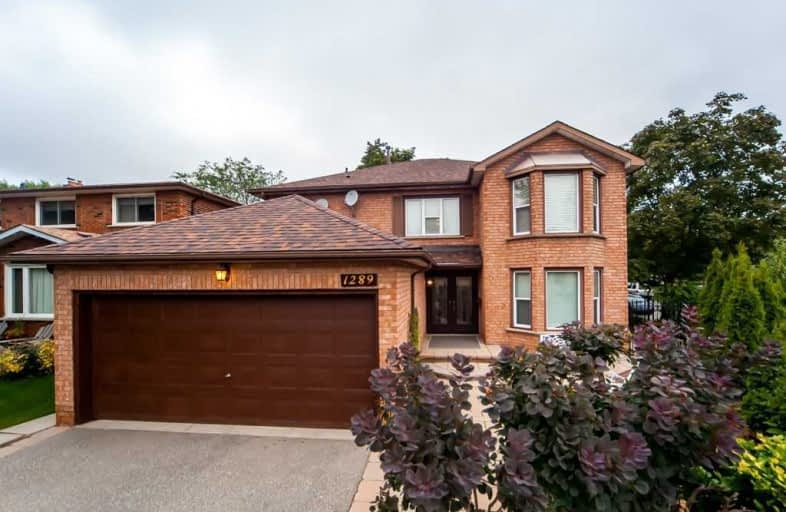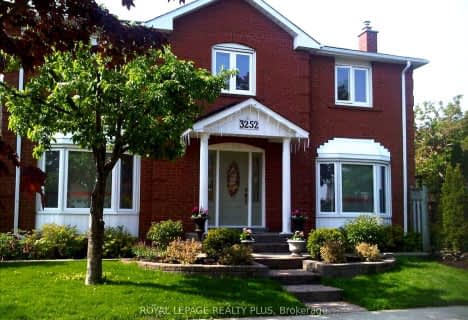
St Bernadette Elementary School
Elementary: CatholicSt David of Wales Separate School
Elementary: CatholicSt Gerard Separate School
Elementary: CatholicEllengale Public School
Elementary: PublicQueenston Drive Public School
Elementary: PublicEdenrose Public School
Elementary: PublicErindale Secondary School
Secondary: PublicThe Woodlands Secondary School
Secondary: PublicSt Martin Secondary School
Secondary: CatholicFather Michael Goetz Secondary School
Secondary: CatholicSt Joseph Secondary School
Secondary: CatholicRick Hansen Secondary School
Secondary: Public- 3 bath
- 4 bed
- 2000 sqft
4679 Rosebush Road, Mississauga, Ontario • L5M 5H3 • East Credit
- 4 bath
- 4 bed
- 2000 sqft
4237 Trapper Crescent, Mississauga, Ontario • L5L 3A7 • Erin Mills
- 5 bath
- 5 bed
- 3000 sqft
1300 Sherwood Mills Boulevard, Mississauga, Ontario • L5V 1S6 • East Credit
- 4 bath
- 4 bed
- 1500 sqft
4194 Martlen Crescent, Mississauga, Ontario • L5L 2H3 • Erin Mills
- 4 bath
- 4 bed
- 2000 sqft
3517 Copernicus Drive, Mississauga, Ontario • L5B 3K6 • Fairview
- 4 bath
- 4 bed
- 2500 sqft
952 Summerbreeze Court, Mississauga, Ontario • L5V 1C9 • East Credit
- 4 bath
- 4 bed
- 1500 sqft
4200 Stonemason Crescent, Mississauga, Ontario • L5L 2Z7 • Erin Mills














