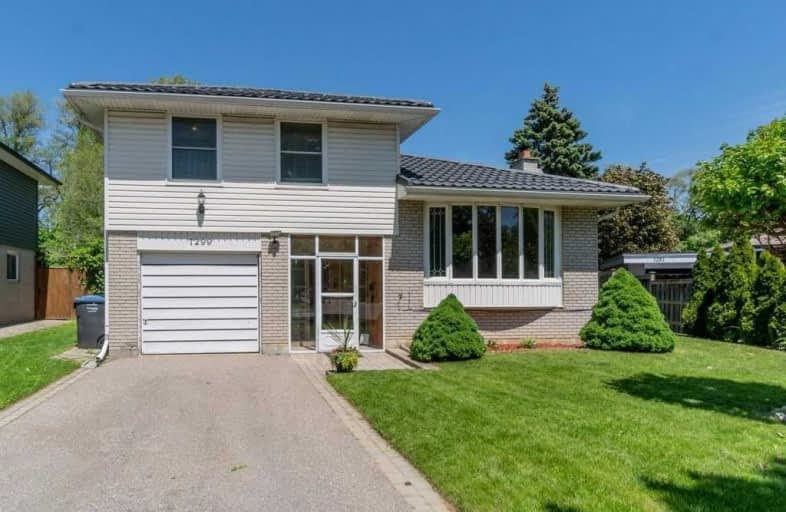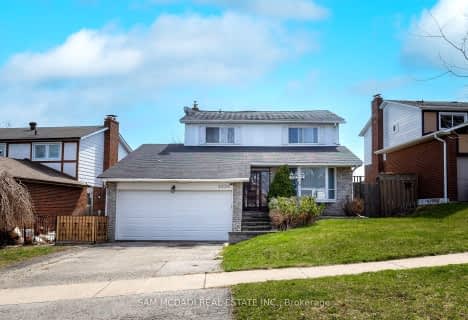
Hillside Public School Public School
Elementary: Public
1.09 km
St Louis School
Elementary: Catholic
0.58 km
École élémentaire Horizon Jeunesse
Elementary: Public
0.53 km
St Christopher School
Elementary: Catholic
1.13 km
Hillcrest Public School
Elementary: Public
0.91 km
Whiteoaks Public School
Elementary: Public
1.23 km
Erindale Secondary School
Secondary: Public
3.36 km
Clarkson Secondary School
Secondary: Public
1.52 km
Iona Secondary School
Secondary: Catholic
0.84 km
Lorne Park Secondary School
Secondary: Public
1.98 km
St Martin Secondary School
Secondary: Catholic
4.45 km
Oakville Trafalgar High School
Secondary: Public
5.04 km




