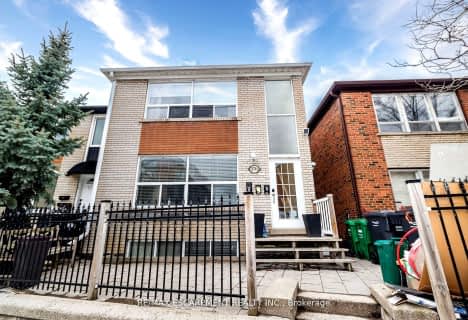
Forest Avenue Public School
Elementary: Public
1.76 km
Kenollie Public School
Elementary: Public
1.34 km
Riverside Public School
Elementary: Public
0.67 km
Tecumseh Public School
Elementary: Public
1.46 km
Mineola Public School
Elementary: Public
2.21 km
St Luke Catholic Elementary School
Elementary: Catholic
0.87 km
St Paul Secondary School
Secondary: Catholic
4.06 km
T. L. Kennedy Secondary School
Secondary: Public
4.55 km
Lorne Park Secondary School
Secondary: Public
2.85 km
St Martin Secondary School
Secondary: Catholic
3.52 km
Port Credit Secondary School
Secondary: Public
2.03 km
Cawthra Park Secondary School
Secondary: Public
3.87 km
$
$1,759,431
- 3 bath
- 7 bed
- 2000 sqft
376 Lakeshore Road West, Mississauga, Ontario • L5H 1H5 • Port Credit

