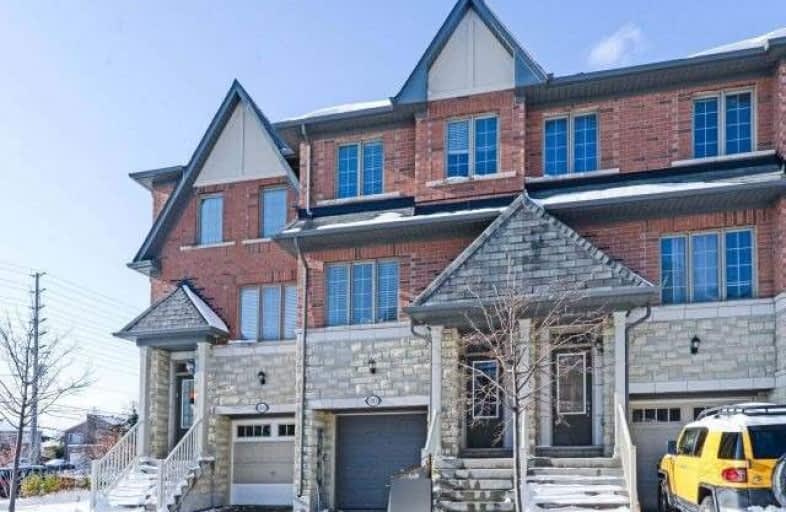
Our Lady of Good Voyage Catholic School
Elementary: Catholic
0.52 km
Willow Way Public School
Elementary: Public
0.88 km
St Raymond Elementary School
Elementary: Catholic
0.50 km
Britannia Public School
Elementary: Public
1.23 km
Whitehorn Public School
Elementary: Public
0.43 km
Hazel McCallion Senior Public School
Elementary: Public
0.72 km
Streetsville Secondary School
Secondary: Public
2.04 km
St Joseph Secondary School
Secondary: Catholic
0.94 km
Mississauga Secondary School
Secondary: Public
3.31 km
John Fraser Secondary School
Secondary: Public
4.02 km
Rick Hansen Secondary School
Secondary: Public
2.11 km
St Marcellinus Secondary School
Secondary: Catholic
3.18 km



