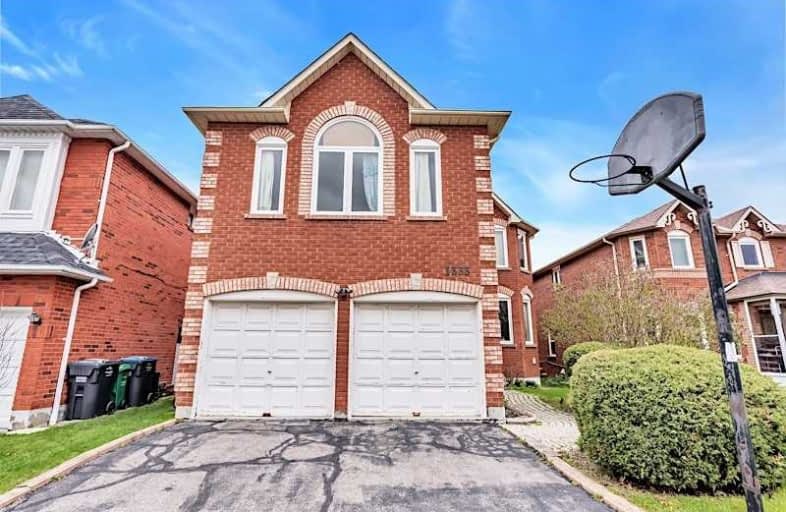
St Herbert School
Elementary: Catholic
0.66 km
St Valentine Elementary School
Elementary: Catholic
1.45 km
St Raymond Elementary School
Elementary: Catholic
1.08 km
Fallingbrook Middle School
Elementary: Public
0.71 km
Sherwood Mills Public School
Elementary: Public
0.82 km
Whitehorn Public School
Elementary: Public
1.22 km
Streetsville Secondary School
Secondary: Public
2.36 km
St Joseph Secondary School
Secondary: Catholic
0.59 km
Mississauga Secondary School
Secondary: Public
4.23 km
John Fraser Secondary School
Secondary: Public
3.66 km
Rick Hansen Secondary School
Secondary: Public
0.75 km
St Francis Xavier Secondary School
Secondary: Catholic
3.58 km
$X,XXX,XXX
- — bath
- — bed
- — sqft
1300 Sherwood Mills Boulevard, Mississauga, Ontario • L5V 1S6 • East Credit



