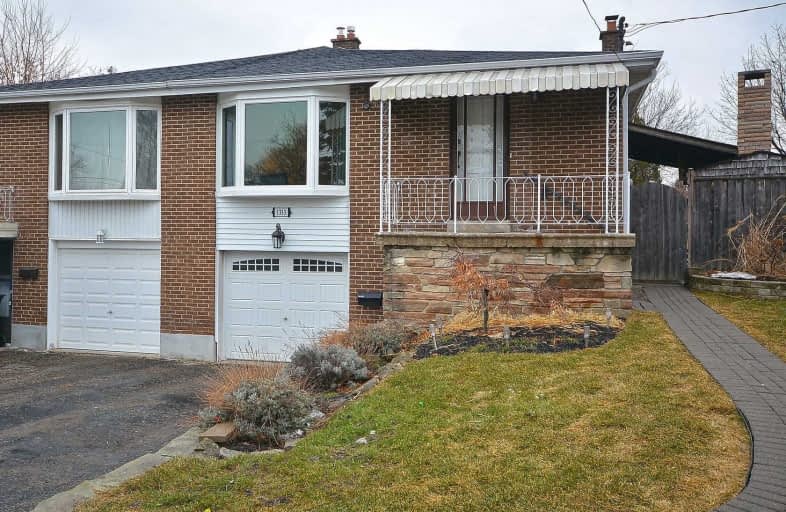
The Woodlands
Elementary: Public
1.01 km
St Gerard Separate School
Elementary: Catholic
0.37 km
Ellengale Public School
Elementary: Public
0.39 km
McBride Avenue Public School
Elementary: Public
1.16 km
Queenston Drive Public School
Elementary: Public
0.21 km
Springfield Public School
Elementary: Public
0.59 km
Erindale Secondary School
Secondary: Public
2.43 km
Iona Secondary School
Secondary: Catholic
4.54 km
The Woodlands Secondary School
Secondary: Public
1.04 km
St Martin Secondary School
Secondary: Catholic
2.02 km
Father Michael Goetz Secondary School
Secondary: Catholic
3.11 km
Rick Hansen Secondary School
Secondary: Public
3.69 km



