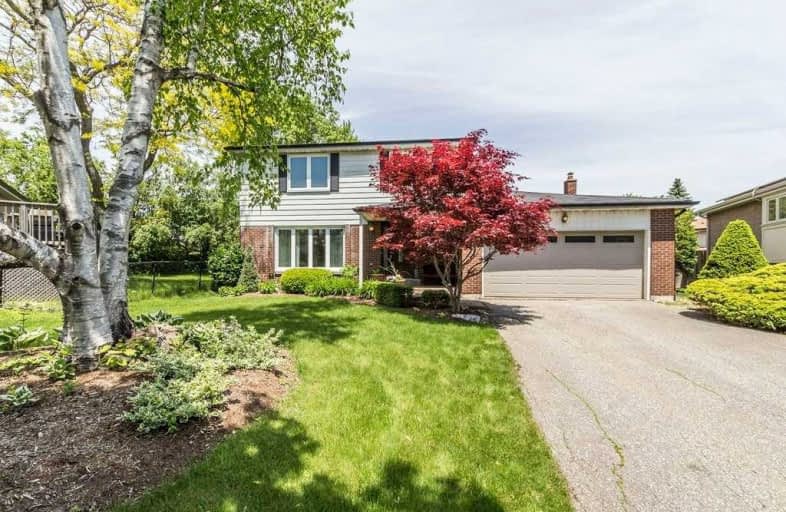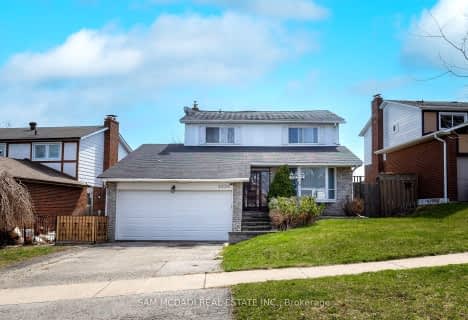
Hillside Public School Public School
Elementary: Public
0.65 km
St Helen Separate School
Elementary: Catholic
0.17 km
St Louis School
Elementary: Catholic
1.32 km
St Luke Elementary School
Elementary: Catholic
1.18 km
École élémentaire Horizon Jeunesse
Elementary: Public
1.44 km
James W. Hill Public School
Elementary: Public
0.82 km
Erindale Secondary School
Secondary: Public
3.91 km
Clarkson Secondary School
Secondary: Public
0.56 km
Iona Secondary School
Secondary: Catholic
1.77 km
Lorne Park Secondary School
Secondary: Public
3.70 km
Oakville Trafalgar High School
Secondary: Public
3.58 km
Iroquois Ridge High School
Secondary: Public
4.17 km





