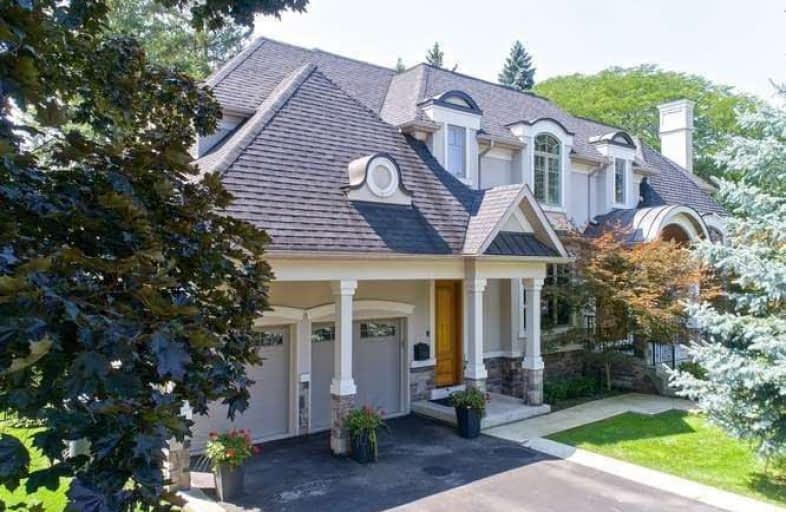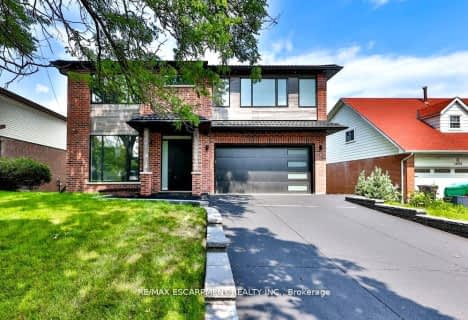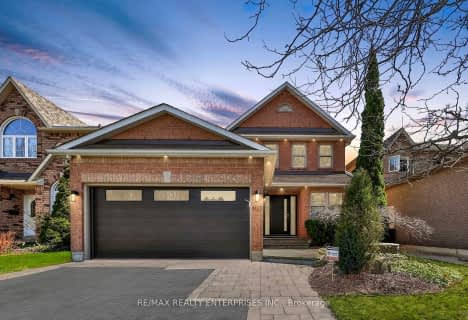
Owenwood Public School
Elementary: Public
1.88 km
Oakridge Public School
Elementary: Public
1.69 km
Kenollie Public School
Elementary: Public
2.01 km
Lorne Park Public School
Elementary: Public
1.35 km
Tecumseh Public School
Elementary: Public
0.51 km
St Luke Catholic Elementary School
Elementary: Catholic
0.72 km
T. L. Kennedy Secondary School
Secondary: Public
4.38 km
Iona Secondary School
Secondary: Catholic
3.73 km
The Woodlands Secondary School
Secondary: Public
3.65 km
Lorne Park Secondary School
Secondary: Public
1.58 km
St Martin Secondary School
Secondary: Catholic
2.44 km
Port Credit Secondary School
Secondary: Public
2.96 km
$
$2,498,850
- 3 bath
- 4 bed
- 3500 sqft
1570 Steveles Crescent, Mississauga, Ontario • L5J 1H9 • Clarkson
$
$2,399,888
- 4 bath
- 4 bed
- 2500 sqft
20A Broadview Avenue, Mississauga, Ontario • L5H 2S9 • Port Credit
$
$2,248,000
- 4 bath
- 4 bed
- 2000 sqft
789 Edistel Crescent, Mississauga, Ontario • L5H 1T3 • Lorne Park














