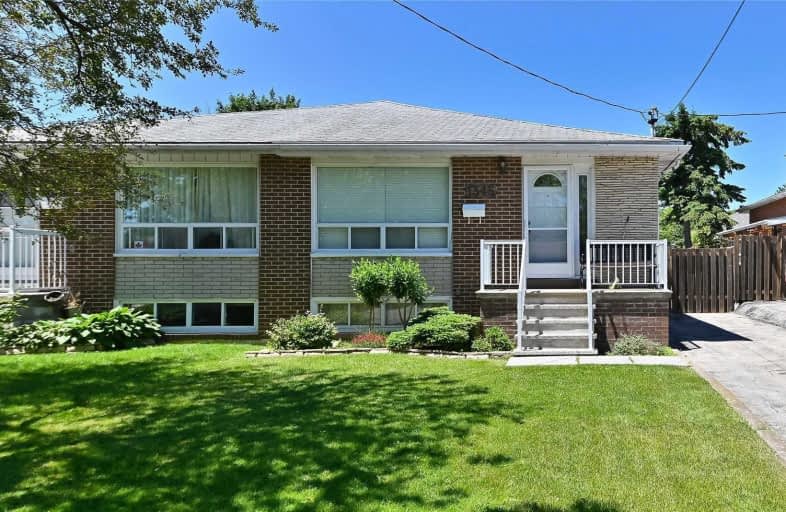
The Woodlands
Elementary: Public
1.02 km
St Gerard Separate School
Elementary: Catholic
0.35 km
Ellengale Public School
Elementary: Public
0.43 km
McBride Avenue Public School
Elementary: Public
1.18 km
Queenston Drive Public School
Elementary: Public
0.24 km
Springfield Public School
Elementary: Public
0.57 km
Erindale Secondary School
Secondary: Public
2.39 km
Iona Secondary School
Secondary: Catholic
4.49 km
The Woodlands Secondary School
Secondary: Public
1.06 km
St Martin Secondary School
Secondary: Catholic
2.02 km
Father Michael Goetz Secondary School
Secondary: Catholic
3.15 km
Rick Hansen Secondary School
Secondary: Public
3.73 km



