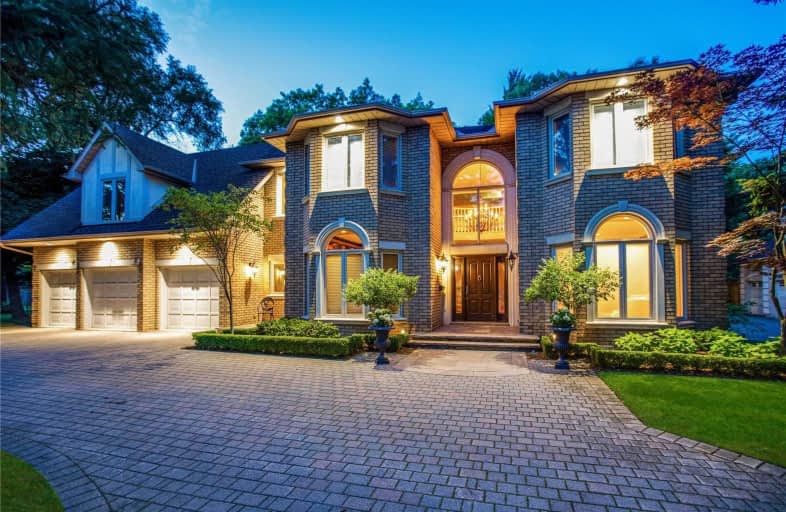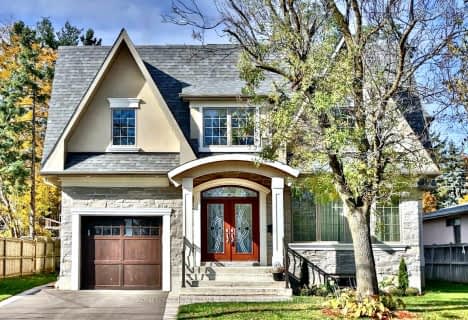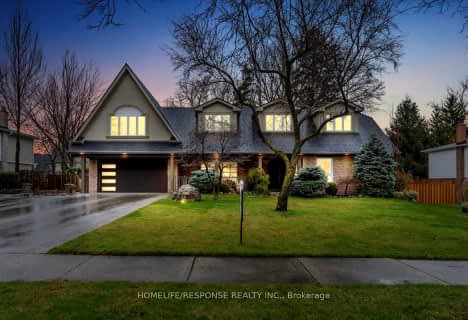
Owenwood Public School
Elementary: PublicOakridge Public School
Elementary: PublicLorne Park Public School
Elementary: PublicTecumseh Public School
Elementary: PublicSt Luke Catholic Elementary School
Elementary: CatholicWhiteoaks Public School
Elementary: PublicClarkson Secondary School
Secondary: PublicIona Secondary School
Secondary: CatholicThe Woodlands Secondary School
Secondary: PublicLorne Park Secondary School
Secondary: PublicSt Martin Secondary School
Secondary: CatholicPort Credit Secondary School
Secondary: Public- 6 bath
- 5 bed
- 3500 sqft
1301 Lindburgh Court, Mississauga, Ontario • L5H 4J2 • Lorne Park
- 3 bath
- 5 bed
- 3500 sqft
34 Mississauga Road, Mississauga, Ontario • L5H 2H6 • Port Credit
- — bath
- — bed
- — sqft
1247 Queen Victoria Avenue, Mississauga, Ontario • L5H 3H2 • Lorne Park
- 6 bath
- 5 bed
- 3500 sqft
2431 Old Carriage Road, Mississauga, Ontario • L5C 1Y6 • Erindale












