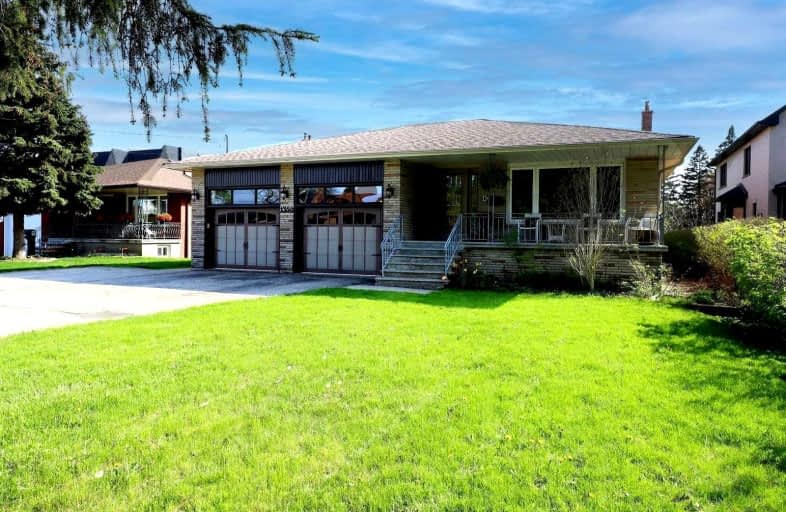
Peel Alternative - South Elementary
Elementary: Public
1.04 km
Westacres Public School
Elementary: Public
1.47 km
St Edmund Separate School
Elementary: Catholic
1.61 km
Queen of Heaven School
Elementary: Catholic
0.96 km
Janet I. McDougald Public School
Elementary: Public
1.88 km
Allan A Martin Senior Public School
Elementary: Public
0.41 km
Peel Alternative South
Secondary: Public
0.60 km
Peel Alternative South ISR
Secondary: Public
0.60 km
St Paul Secondary School
Secondary: Catholic
1.13 km
Gordon Graydon Memorial Secondary School
Secondary: Public
0.55 km
Port Credit Secondary School
Secondary: Public
3.24 km
Cawthra Park Secondary School
Secondary: Public
1.32 km
$
$1,999,900
- 4 bath
- 4 bed
- 2500 sqft
2175 Harcourt Crescent, Mississauga, Ontario • L4Y 1W2 • Lakeview
$
$2,788,888
- 5 bath
- 4 bed
- 2500 sqft
768 Montbeck Crescent, Mississauga, Ontario • L5G 1P3 • Lakeview
$
$1,900,000
- 5 bath
- 4 bed
- 1500 sqft
2B Iroquois Avenue, Mississauga, Ontario • L5G 1M6 • Port Credit














