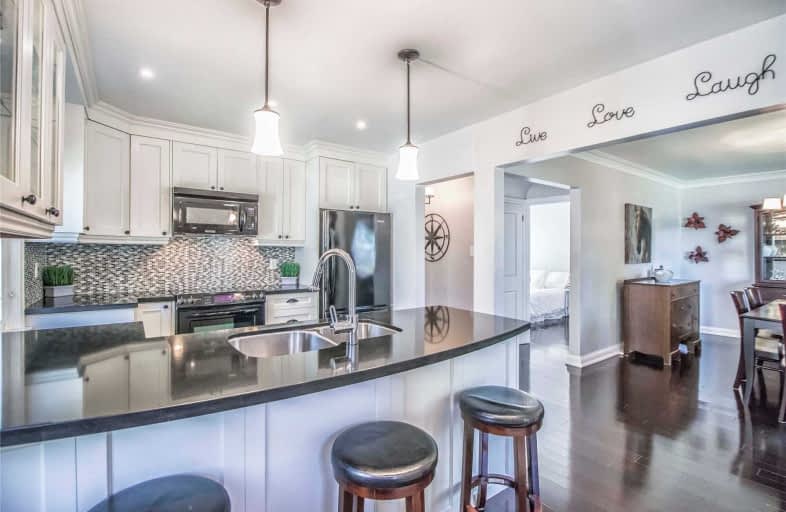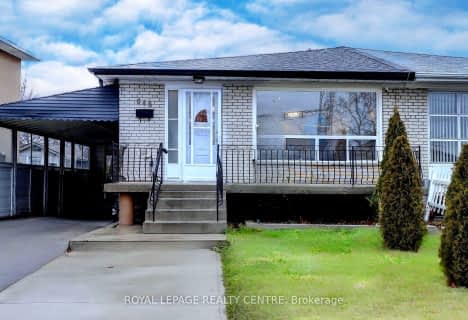
St. James Catholic Global Learning Centr
Elementary: CatholicSt Dominic Separate School
Elementary: CatholicQueen of Heaven School
Elementary: CatholicMineola Public School
Elementary: PublicJanet I. McDougald Public School
Elementary: PublicAllan A Martin Senior Public School
Elementary: PublicPeel Alternative South
Secondary: PublicPeel Alternative South ISR
Secondary: PublicSt Paul Secondary School
Secondary: CatholicGordon Graydon Memorial Secondary School
Secondary: PublicPort Credit Secondary School
Secondary: PublicCawthra Park Secondary School
Secondary: Public- 1 bath
- 4 bed
- 1500 sqft
1091 Edgeleigh Avenue, Mississauga, Ontario • L5E 2G2 • Lakeview
- 2 bath
- 3 bed
815 Mississauga Valley Boulevard, Mississauga, Ontario • L5A 1Z7 • Mississauga Valleys
- 2 bath
- 3 bed
- 1100 sqft
622 Santee Gate, Mississauga, Ontario • L5A 2B7 • Mississauga Valleys
- 3 bath
- 3 bed
3300 Silverado Drive, Mississauga, Ontario • L5A 2W1 • Mississauga Valleys
- 2 bath
- 3 bed
- 1100 sqft
688 Green Meadow Crescent, Mississauga, Ontario • L5A 2V2 • Mississauga Valleys














