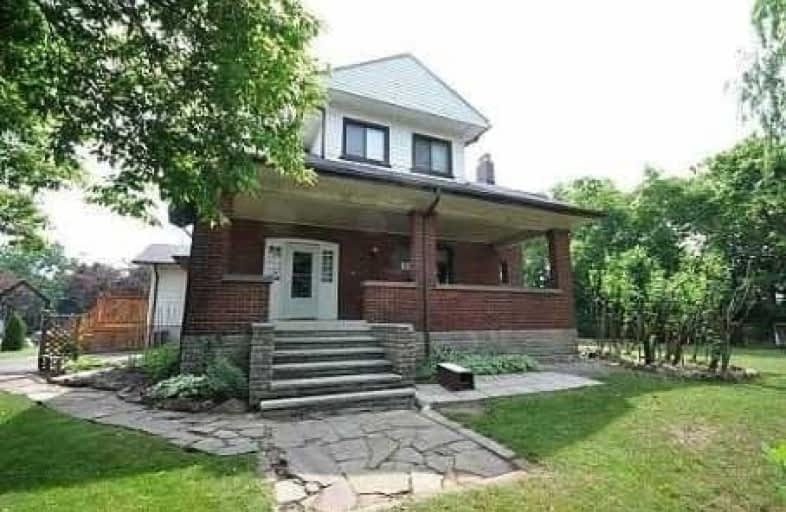
Hillside Public School Public School
Elementary: Public
1.13 km
St Louis School
Elementary: Catholic
0.51 km
École élémentaire Horizon Jeunesse
Elementary: Public
0.43 km
St Christopher School
Elementary: Catholic
1.17 km
Hillcrest Public School
Elementary: Public
0.77 km
Whiteoaks Public School
Elementary: Public
1.17 km
Erindale Secondary School
Secondary: Public
3.19 km
Clarkson Secondary School
Secondary: Public
1.60 km
Iona Secondary School
Secondary: Catholic
0.68 km
The Woodlands Secondary School
Secondary: Public
5.06 km
Lorne Park Secondary School
Secondary: Public
1.94 km
St Martin Secondary School
Secondary: Catholic
4.33 km



