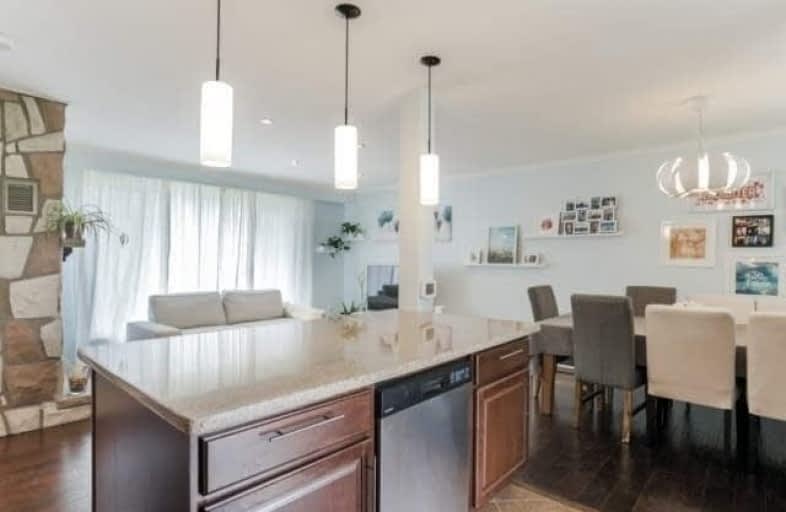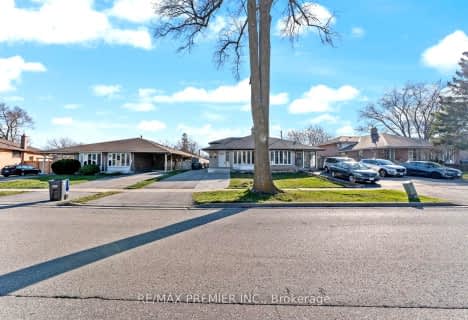
Hillside Public School Public School
Elementary: Public
0.21 km
St Helen Separate School
Elementary: Catholic
0.43 km
St Louis School
Elementary: Catholic
0.76 km
École élémentaire Horizon Jeunesse
Elementary: Public
0.87 km
Hillcrest Public School
Elementary: Public
1.82 km
James W. Hill Public School
Elementary: Public
1.35 km
Erindale Secondary School
Secondary: Public
3.56 km
Clarkson Secondary School
Secondary: Public
0.65 km
Iona Secondary School
Secondary: Catholic
1.23 km
Lorne Park Secondary School
Secondary: Public
3.13 km
St Martin Secondary School
Secondary: Catholic
5.35 km
Oakville Trafalgar High School
Secondary: Public
4.10 km




