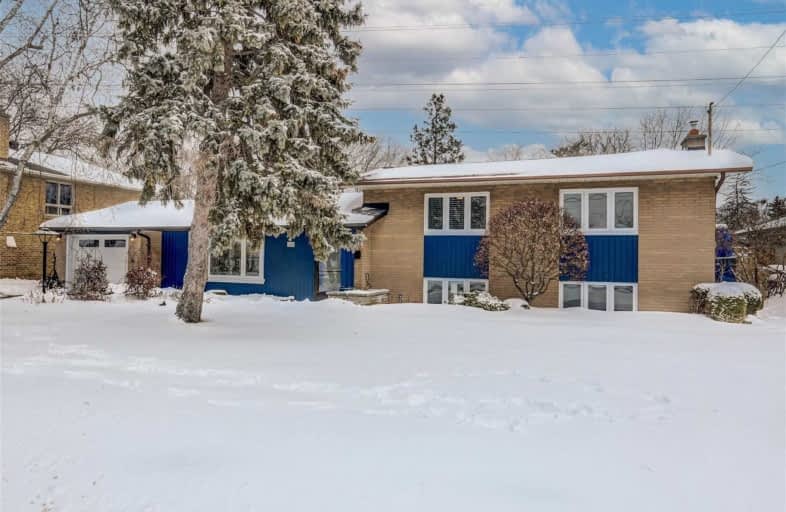
3D Walkthrough

Westacres Public School
Elementary: Public
1.37 km
St Edmund Separate School
Elementary: Catholic
0.34 km
Queen of Heaven School
Elementary: Catholic
2.57 km
St Alfred School
Elementary: Catholic
2.38 km
Allan A Martin Senior Public School
Elementary: Public
1.82 km
Brian W. Fleming Public School
Elementary: Public
2.25 km
Peel Alternative South
Secondary: Public
1.55 km
Peel Alternative South ISR
Secondary: Public
1.55 km
St Paul Secondary School
Secondary: Catholic
2.59 km
Gordon Graydon Memorial Secondary School
Secondary: Public
1.63 km
Applewood Heights Secondary School
Secondary: Public
2.65 km
Cawthra Park Secondary School
Secondary: Public
2.71 km
$
$1,199,000
- 3 bath
- 3 bed
3300 Silverado Drive, Mississauga, Ontario • L5A 2W1 • Mississauga Valleys
$
$1,249,900
- 2 bath
- 3 bed
- 1500 sqft
1069 Sierra Boulevard, Mississauga, Ontario • L4Y 2E3 • Applewood













