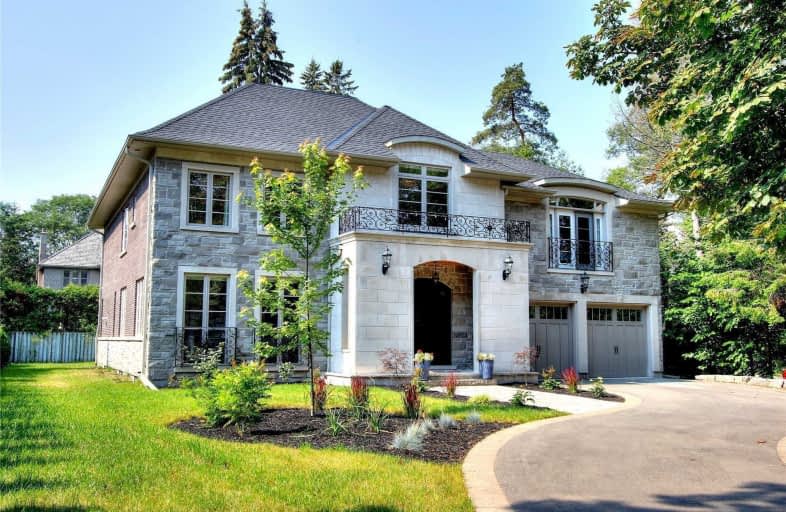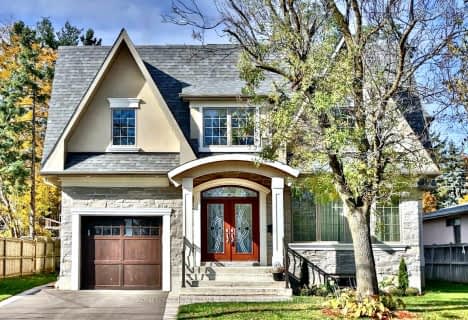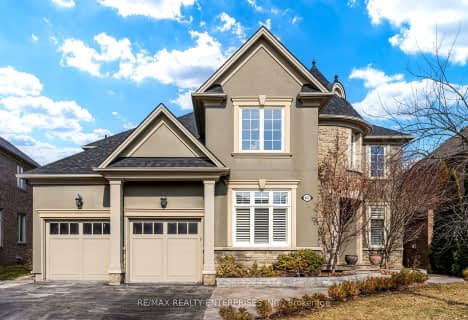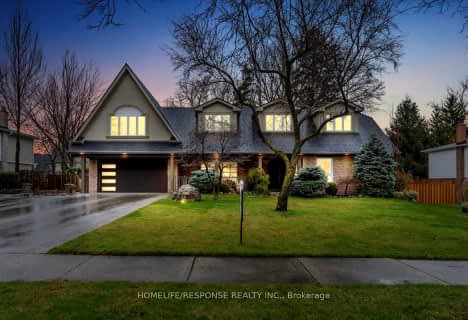
3D Walkthrough

Owenwood Public School
Elementary: Public
1.35 km
Oakridge Public School
Elementary: Public
1.17 km
Lorne Park Public School
Elementary: Public
0.57 km
Tecumseh Public School
Elementary: Public
1.54 km
St Christopher School
Elementary: Catholic
1.50 km
Whiteoaks Public School
Elementary: Public
1.24 km
Clarkson Secondary School
Secondary: Public
3.94 km
Iona Secondary School
Secondary: Catholic
2.62 km
The Woodlands Secondary School
Secondary: Public
3.79 km
Lorne Park Secondary School
Secondary: Public
0.46 km
St Martin Secondary School
Secondary: Catholic
2.69 km
Port Credit Secondary School
Secondary: Public
4.09 km
$
$2,498,850
- 3 bath
- 4 bed
- 3500 sqft
1570 Steveles Crescent, Mississauga, Ontario • L5J 1H9 • Clarkson
$
$2,399,888
- 4 bath
- 4 bed
- 3000 sqft
20A Broadview Avenue, Mississauga, Ontario • L5H 2S9 • Port Credit













