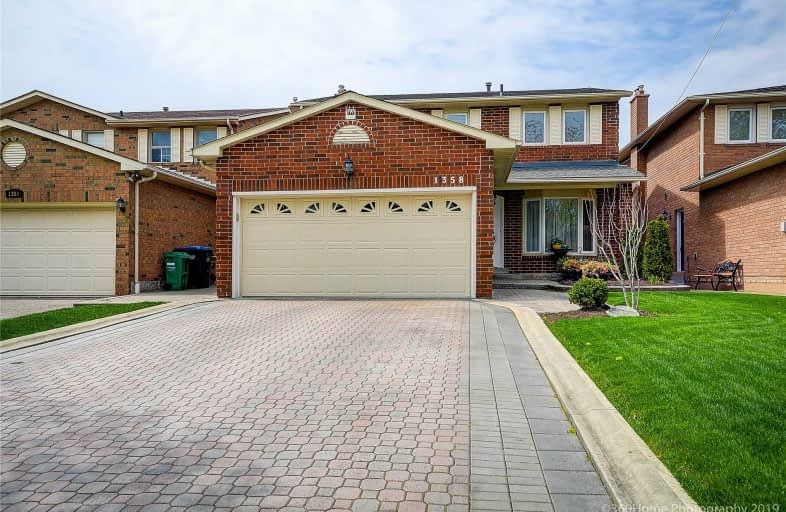
St Bernadette Elementary School
Elementary: Catholic
1.23 km
St David of Wales Separate School
Elementary: Catholic
0.69 km
Ellengale Public School
Elementary: Public
1.31 km
Queenston Drive Public School
Elementary: Public
1.29 km
Sherwood Mills Public School
Elementary: Public
1.70 km
Edenrose Public School
Elementary: Public
0.99 km
Erindale Secondary School
Secondary: Public
3.56 km
The Woodlands Secondary School
Secondary: Public
2.14 km
St Martin Secondary School
Secondary: Catholic
3.33 km
Father Michael Goetz Secondary School
Secondary: Catholic
3.20 km
St Joseph Secondary School
Secondary: Catholic
3.05 km
Rick Hansen Secondary School
Secondary: Public
2.23 km
$
$1,379,800
- 3 bath
- 4 bed
- 2000 sqft
4679 Rosebush Road, Mississauga, Ontario • L5M 5H3 • East Credit
$
$1,290,000
- 4 bath
- 4 bed
- 2000 sqft
3517 Copernicus Drive, Mississauga, Ontario • L5B 3K6 • Fairview







