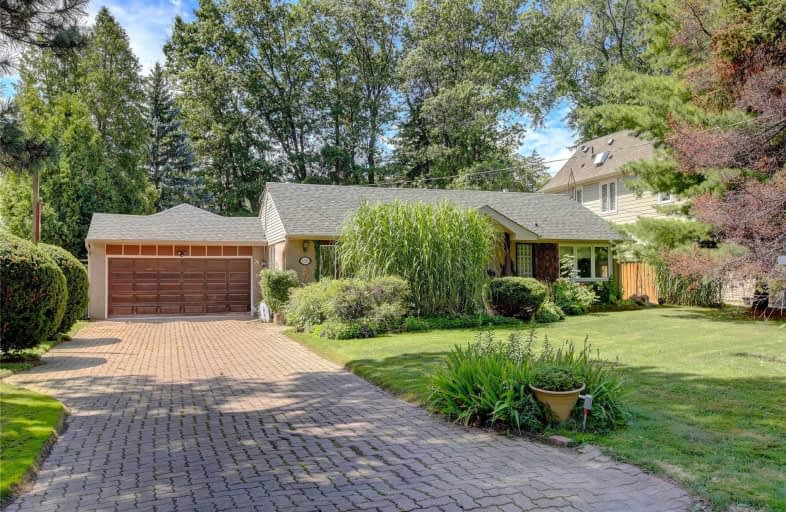
Forest Avenue Public School
Elementary: Public
0.88 km
Kenollie Public School
Elementary: Public
0.84 km
Riverside Public School
Elementary: Public
1.42 km
St Dominic Separate School
Elementary: Catholic
1.48 km
Queen Elizabeth Senior Public School
Elementary: Public
0.77 km
Mineola Public School
Elementary: Public
0.55 km
Peel Alternative South
Secondary: Public
3.00 km
Peel Alternative South ISR
Secondary: Public
3.00 km
St Paul Secondary School
Secondary: Catholic
2.27 km
Gordon Graydon Memorial Secondary School
Secondary: Public
2.97 km
Port Credit Secondary School
Secondary: Public
0.20 km
Cawthra Park Secondary School
Secondary: Public
2.05 km


