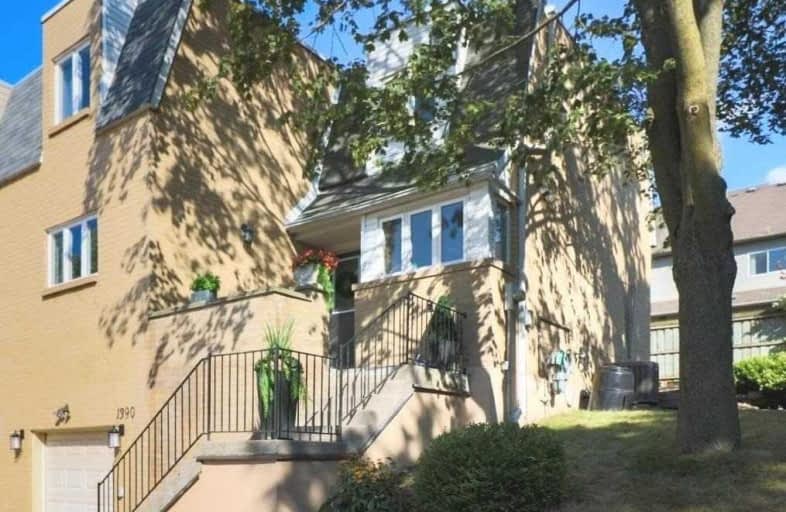
Owenwood Public School
Elementary: Public
0.42 km
Clarkson Public School
Elementary: Public
1.41 km
Lorne Park Public School
Elementary: Public
1.59 km
Green Glade Senior Public School
Elementary: Public
1.24 km
St Christopher School
Elementary: Catholic
0.98 km
Whiteoaks Public School
Elementary: Public
1.34 km
Clarkson Secondary School
Secondary: Public
3.45 km
Iona Secondary School
Secondary: Catholic
2.63 km
The Woodlands Secondary School
Secondary: Public
4.87 km
Lorne Park Secondary School
Secondary: Public
0.97 km
St Martin Secondary School
Secondary: Catholic
3.78 km
Port Credit Secondary School
Secondary: Public
4.64 km


