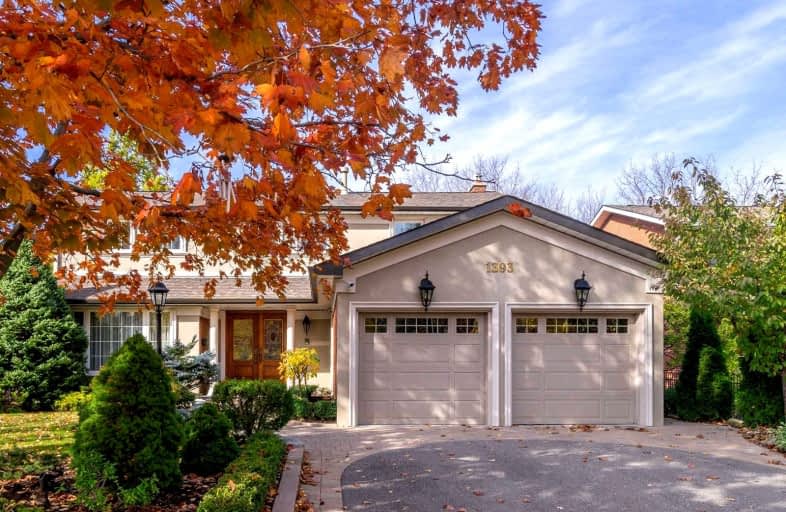
Owenwood Public School
Elementary: Public
0.46 km
Clarkson Public School
Elementary: Public
1.22 km
Lorne Park Public School
Elementary: Public
2.22 km
Green Glade Senior Public School
Elementary: Public
0.68 km
St Christopher School
Elementary: Catholic
1.27 km
Whiteoaks Public School
Elementary: Public
1.83 km
Clarkson Secondary School
Secondary: Public
3.45 km
Iona Secondary School
Secondary: Catholic
2.97 km
The Woodlands Secondary School
Secondary: Public
5.50 km
Lorne Park Secondary School
Secondary: Public
1.60 km
St Martin Secondary School
Secondary: Catholic
4.40 km
Port Credit Secondary School
Secondary: Public
4.91 km





