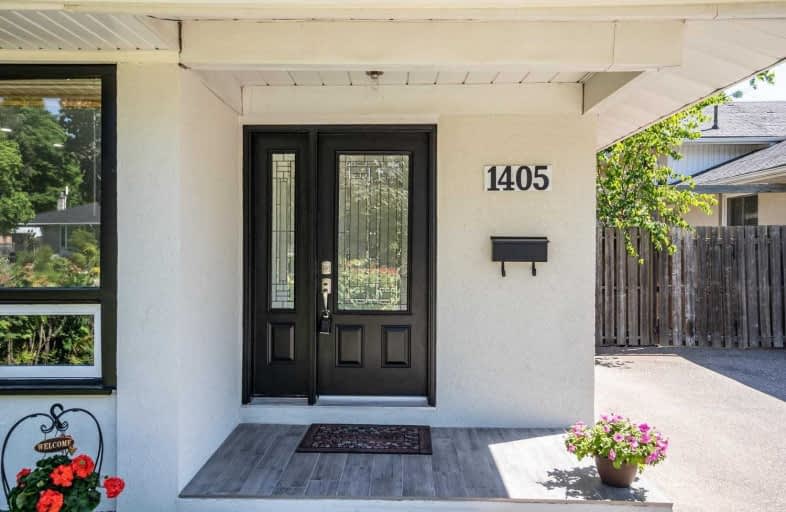
Hillside Public School Public School
Elementary: Public
0.51 km
St Helen Separate School
Elementary: Catholic
0.25 km
St Louis School
Elementary: Catholic
1.07 km
St Luke Elementary School
Elementary: Catholic
1.41 km
École élémentaire Horizon Jeunesse
Elementary: Public
1.18 km
James W. Hill Public School
Elementary: Public
1.00 km
Erindale Secondary School
Secondary: Public
3.64 km
Clarkson Secondary School
Secondary: Public
0.68 km
Iona Secondary School
Secondary: Catholic
1.49 km
Lorne Park Secondary School
Secondary: Public
3.47 km
Oakville Trafalgar High School
Secondary: Public
3.87 km
Iroquois Ridge High School
Secondary: Public
4.31 km



