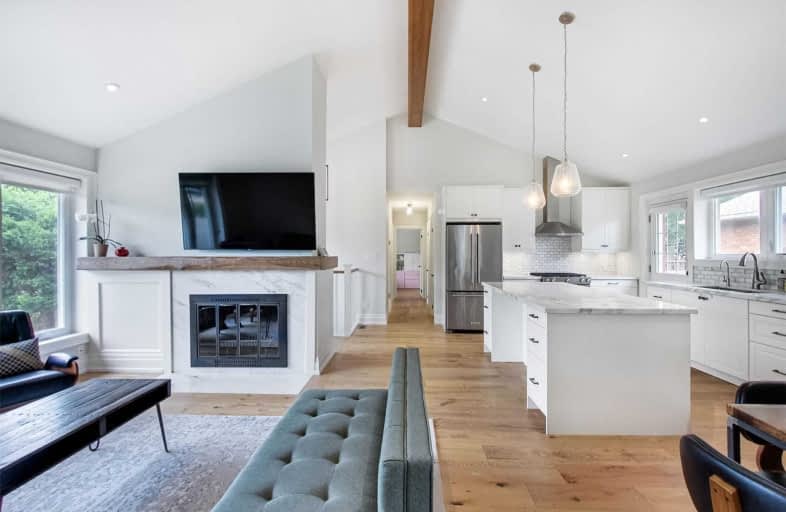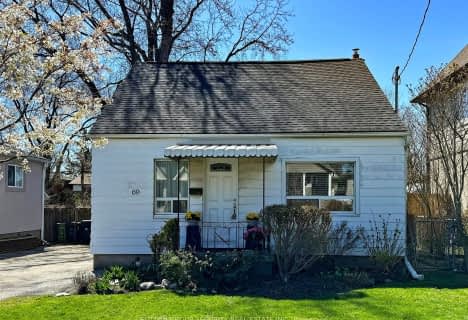
Peel Alternative - South Elementary
Elementary: Public
2.00 km
Westacres Public School
Elementary: Public
1.56 km
St Edmund Separate School
Elementary: Catholic
0.84 km
Queen of Heaven School
Elementary: Catholic
2.19 km
Sir Adam Beck Junior School
Elementary: Public
1.53 km
Allan A Martin Senior Public School
Elementary: Public
1.50 km
Peel Alternative South
Secondary: Public
1.34 km
Etobicoke Year Round Alternative Centre
Secondary: Public
4.20 km
Peel Alternative South ISR
Secondary: Public
1.34 km
St Paul Secondary School
Secondary: Catholic
2.29 km
Gordon Graydon Memorial Secondary School
Secondary: Public
1.39 km
Cawthra Park Secondary School
Secondary: Public
2.45 km
$
$1,299,000
- 4 bath
- 3 bed
- 2000 sqft
38 Thirty Fifth Street, Toronto, Ontario • M8W 3J9 • Long Branch














