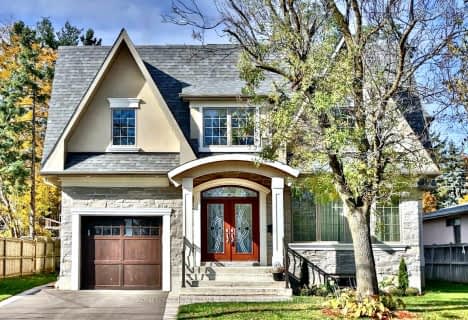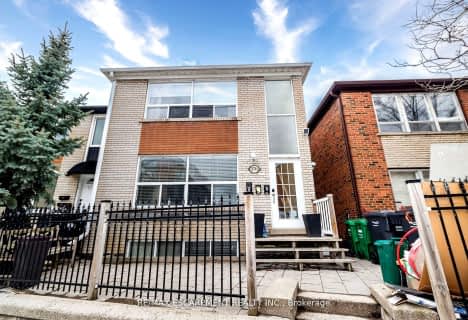
Oakridge Public School
Elementary: Public
0.43 km
Hawthorn Public School
Elementary: Public
2.31 km
Lorne Park Public School
Elementary: Public
0.36 km
St Christopher School
Elementary: Catholic
1.76 km
Hillcrest Public School
Elementary: Public
1.54 km
Whiteoaks Public School
Elementary: Public
1.15 km
Erindale Secondary School
Secondary: Public
2.81 km
Clarkson Secondary School
Secondary: Public
3.83 km
Iona Secondary School
Secondary: Catholic
2.22 km
The Woodlands Secondary School
Secondary: Public
3.15 km
Lorne Park Secondary School
Secondary: Public
0.84 km
St Martin Secondary School
Secondary: Catholic
2.19 km
$
$2,199,900
- 3 bath
- 5 bed
- 2000 sqft
43/45 Broadview Avenue, Mississauga, Ontario • L5H 2S8 • Port Credit
$
$1,759,431
- 3 bath
- 7 bed
- 2000 sqft
376 Lakeshore Road West, Mississauga, Ontario • L5H 1H5 • Port Credit




