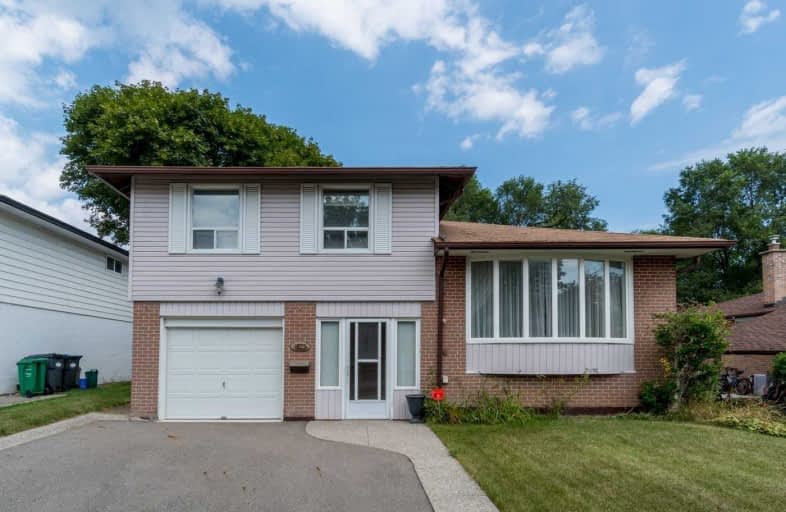
Hillside Public School Public School
Elementary: Public
0.82 km
St Helen Separate School
Elementary: Catholic
1.24 km
St Louis School
Elementary: Catholic
0.07 km
École élémentaire Horizon Jeunesse
Elementary: Public
0.06 km
Hillcrest Public School
Elementary: Public
1.01 km
Whiteoaks Public School
Elementary: Public
1.56 km
Erindale Secondary School
Secondary: Public
3.08 km
Clarkson Secondary School
Secondary: Public
1.34 km
Iona Secondary School
Secondary: Catholic
0.53 km
Lorne Park Secondary School
Secondary: Public
2.35 km
St Martin Secondary School
Secondary: Catholic
4.56 km
Oakville Trafalgar High School
Secondary: Public
4.88 km



