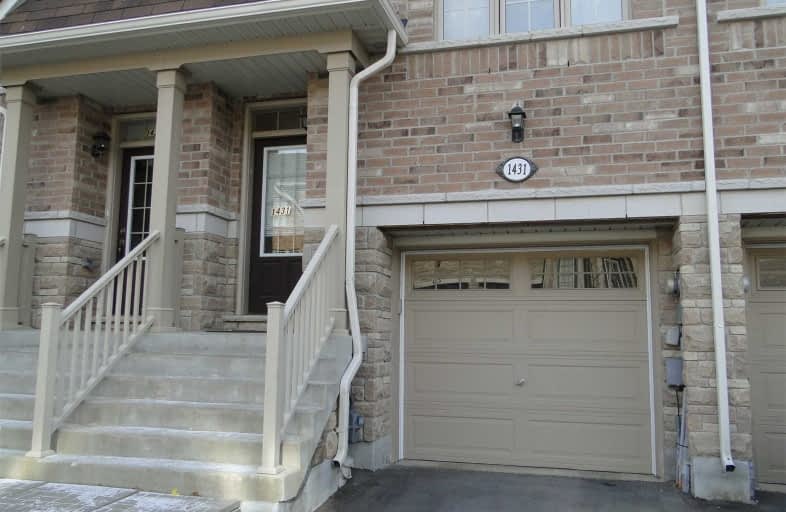
Video Tour

Our Lady of Good Voyage Catholic School
Elementary: Catholic
0.53 km
Willow Way Public School
Elementary: Public
0.90 km
St Raymond Elementary School
Elementary: Catholic
0.56 km
Britannia Public School
Elementary: Public
1.20 km
Whitehorn Public School
Elementary: Public
0.48 km
Hazel McCallion Senior Public School
Elementary: Public
0.74 km
Streetsville Secondary School
Secondary: Public
2.05 km
St Joseph Secondary School
Secondary: Catholic
1.00 km
Mississauga Secondary School
Secondary: Public
3.28 km
John Fraser Secondary School
Secondary: Public
4.04 km
Rick Hansen Secondary School
Secondary: Public
2.17 km
St Marcellinus Secondary School
Secondary: Catholic
3.15 km

