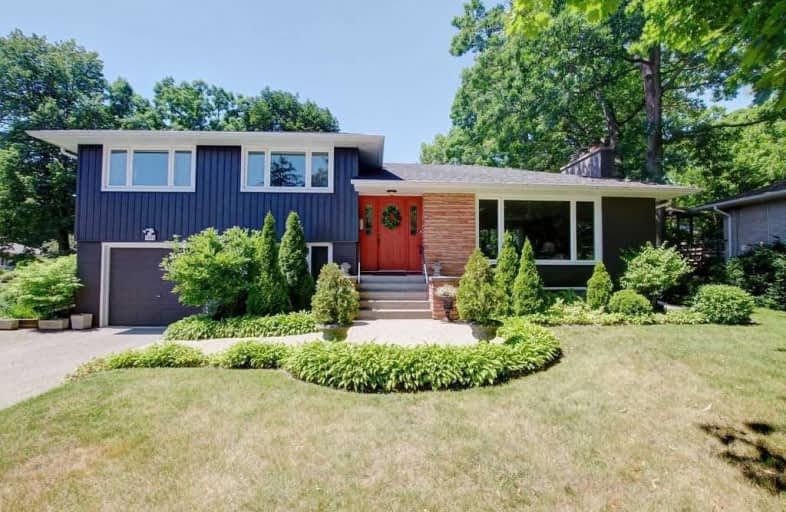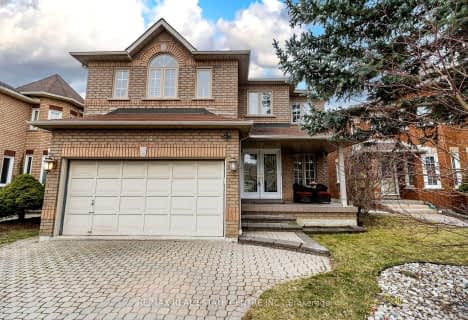
Oakridge Public School
Elementary: Public
1.50 km
Lorne Park Public School
Elementary: Public
1.25 km
École élémentaire Horizon Jeunesse
Elementary: Public
1.44 km
St Christopher School
Elementary: Catholic
0.91 km
Hillcrest Public School
Elementary: Public
0.55 km
Whiteoaks Public School
Elementary: Public
0.22 km
Erindale Secondary School
Secondary: Public
2.88 km
Clarkson Secondary School
Secondary: Public
2.73 km
Iona Secondary School
Secondary: Catholic
1.27 km
The Woodlands Secondary School
Secondary: Public
4.10 km
Lorne Park Secondary School
Secondary: Public
0.92 km
St Martin Secondary School
Secondary: Catholic
3.26 km
$
$1,698,000
- 3 bath
- 4 bed
- 2500 sqft
1747 Valentine Gardens, Mississauga, Ontario • L5J 1H4 • Clarkson
$
$1,519,000
- 2 bath
- 4 bed
- 1500 sqft
3096 Ballydown Crescent, Mississauga, Ontario • L5C 2C8 • Erindale














