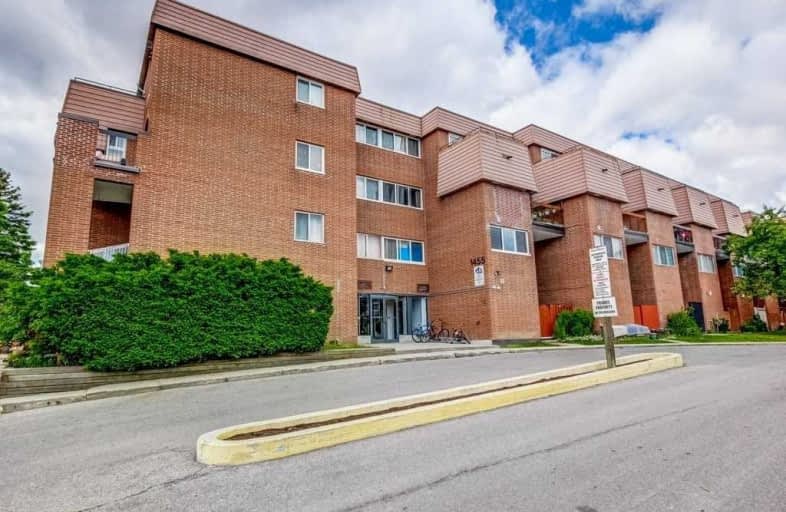Very Walkable
- Most errands can be accomplished on foot.
Good Transit
- Some errands can be accomplished by public transportation.
Bikeable
- Some errands can be accomplished on bike.

St Alfred School
Elementary: CatholicGlenhaven Senior Public School
Elementary: PublicSt Sofia School
Elementary: CatholicBrian W. Fleming Public School
Elementary: PublicForest Glen Public School
Elementary: PublicBurnhamthorpe Public School
Elementary: PublicPeel Alternative South
Secondary: PublicSilverthorn Collegiate Institute
Secondary: PublicJohn Cabot Catholic Secondary School
Secondary: CatholicApplewood Heights Secondary School
Secondary: PublicPhilip Pocock Catholic Secondary School
Secondary: CatholicGlenforest Secondary School
Secondary: Public-
Chuck's Roadhouse Bar And Grill
1492 Dundas Street E, Mississauga, ON L4X 1L4 1.4km -
Cabana Restaurant & Lounge
1590 Dundas Street E, Unit 3, Mississauga, ON L4X 2Z2 1.5km -
Spasta Greek Cuisine
1650 Dundas St E, Mississauga, ON L4X 2Z3 1.51km
-
Tim Hortons
1125 Bloor St, Mississauga, ON L4Y 2N6 0.99km -
Tim Hortons
4100 Dixie Road, Mississauga, ON L4W 1M3 1.08km -
Coffee Time
4141 Dixie Rd, Mississauga, ON L4W 1V5 1.1km
-
Olympia Muscle & Fitness
Rockwood Mall, 4141 Dixie Road, Mississauga, ON L4W 1V5 1.05km -
LA Fitness
3100 Dixie Rd, Ste 14a, Mississauga, ON L4Y 2A6 1.33km -
Fuzion Fitness Mississauga
1590 Dundas Street E, Mississauga, ON L4X 2Z2 1.45km
-
Professional Medical Pharmacy
1420 Burnhamthorpe Road E, Mississauga, ON L4X 2Z9 0.7km -
Apple-Hills Medical Pharmacy
1221 Bloor Street, Mississauga, ON L4Y 2N8 0.71km -
Shoppers Drug Mart
4141 Dixie Rd, Unit 22F, Mississauga, ON L4W 1V5 1.05km
-
Banh Mi Tan Dinh
3415 Dixie Road, Mississauga, ON L4Y 0.11km -
Luca Pizza
High Point Mall, 3415 Dixie Road, Mississauga, ON L4Y 2B1 0.11km -
Kahramana Restaurant
3415 Dixie Road, Mississauga, ON L4Y 4J6 0.12km
-
Rockwood Mall
4141 Dixie Road, Mississauga, ON L4W 1V5 1.07km -
Dixie Decor Centre
1425 Dundas Street E, Mississauga, ON L4X 2W4 1.27km -
SmartCentres
1500 Dundas Street E, Mississauga, ON L4Y 2A1 1.6km
-
Grant's Foodmart
3415 Dixie Road, Mississauga, ON L4Y 2B1 0.11km -
IC Food World
3445 Fieldgate Drive, Mississauga, ON L4X 2J4 0.77km -
Valu-Mart
1125 Bloor Street E, Mississauga, ON L4Y 2N4 0.99km
-
The Beer Store
4141 Dixie Road, Mississauga, ON L4W 1V5 1.05km -
LCBO
1520 Dundas Street E, Mississauga, ON L4X 1L4 1.37km -
LCBO
662 Burnhamthorpe Road, Etobicoke, ON M9C 2Z4 2.91km
-
Husky
3405 Dixie Road, Mississauga, ON L4Y 2A9 0.18km -
Circle K
4011 Dixie Road, Mississauga, ON L4W 1M3 0.79km -
Shell
1349 Burnhamthorpe Road E, Mississauga, ON L4Y 3V8 0.82km
-
Cinéstarz
377 Burnhamthorpe Road E, Mississauga, ON L4Z 1C7 3.15km -
Central Parkway Cinema
377 Burnhamthorpe Road E, Central Parkway Mall, Mississauga, ON L5A 3Y1 3.2km -
Stage West All Suite Hotel & Theatre Restaurant
5400 Dixie Road, Mississauga, ON L4W 4T4 3.95km
-
Burnhamthorpe Branch Library
1350 Burnhamthorpe Road E, Mississauga, ON L4Y 3V9 0.75km -
Mississauga Valley Community Centre & Library
1275 Mississauga Valley Boulevard, Mississauga, ON L5A 3R8 3.39km -
Toronto Public Library Eatonville
430 Burnhamthorpe Road, Toronto, ON M9B 2B1 4.15km
-
Trillium Health Centre - Toronto West Site
150 Sherway Drive, Toronto, ON M9C 1A4 2.8km -
Queensway Care Centre
150 Sherway Drive, Etobicoke, ON M9C 1A4 2.78km -
Fusion Hair Therapy
33 City Centre Drive, Suite 680, Mississauga, ON L5B 2N5 4.52km
-
Mississauga Valley Park
1275 Mississauga Valley Blvd, Mississauga ON L5A 3R8 3.58km -
Marie Curtis Park
40 2nd St, Etobicoke ON M8V 2X3 5.23km -
Fairwind Park
181 Eglinton Ave W, Mississauga ON L5R 0E9 5.36km
-
TD Bank Financial Group
4141 Dixie Rd, Mississauga ON L4W 1V5 1.14km -
TD Bank Financial Group
689 Evans Ave, Etobicoke ON M9C 1A2 3.27km -
CIBC
5330 Dixie Rd (at Matheson Blvd. E.), Mississauga ON L4W 1E3 3.84km
More about this building
View 1455 Williamsport Drive, Mississauga- 2 bath
- 4 bed
- 1400 sqft
115-3040 Constitution Boulevard, Mississauga, Ontario • L4Y 3X7 • Applewood



