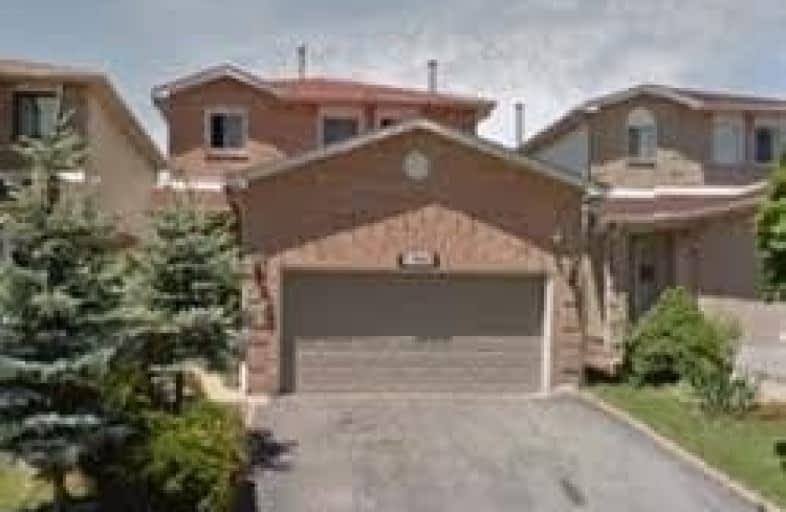
Our Lady of Good Voyage Catholic School
Elementary: Catholic
0.70 km
Willow Way Public School
Elementary: Public
0.62 km
St Joseph Separate School
Elementary: Catholic
1.09 km
St Raymond Elementary School
Elementary: Catholic
0.59 km
Whitehorn Public School
Elementary: Public
0.72 km
Hazel McCallion Senior Public School
Elementary: Public
0.54 km
Streetsville Secondary School
Secondary: Public
1.78 km
St Joseph Secondary School
Secondary: Catholic
0.25 km
Mississauga Secondary School
Secondary: Public
3.94 km
John Fraser Secondary School
Secondary: Public
3.49 km
Rick Hansen Secondary School
Secondary: Public
1.55 km
St Marcellinus Secondary School
Secondary: Catholic
3.88 km


