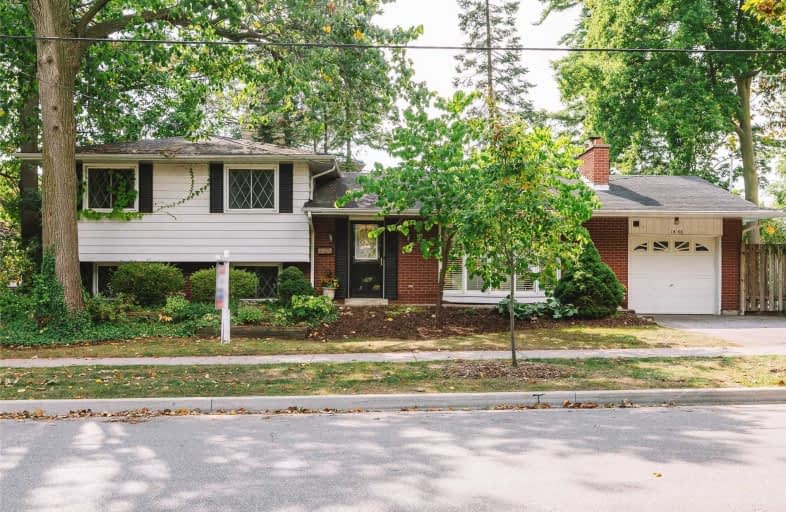
Hillside Public School Public School
Elementary: Public
1.64 km
St Louis School
Elementary: Catholic
0.91 km
École élémentaire Horizon Jeunesse
Elementary: Public
0.80 km
St Christopher School
Elementary: Catholic
1.07 km
Hillcrest Public School
Elementary: Public
0.23 km
Whiteoaks Public School
Elementary: Public
0.74 km
Erindale Secondary School
Secondary: Public
2.83 km
Clarkson Secondary School
Secondary: Public
2.13 km
Iona Secondary School
Secondary: Catholic
0.68 km
The Woodlands Secondary School
Secondary: Public
4.52 km
Lorne Park Secondary School
Secondary: Public
1.53 km
St Martin Secondary School
Secondary: Catholic
3.78 km



