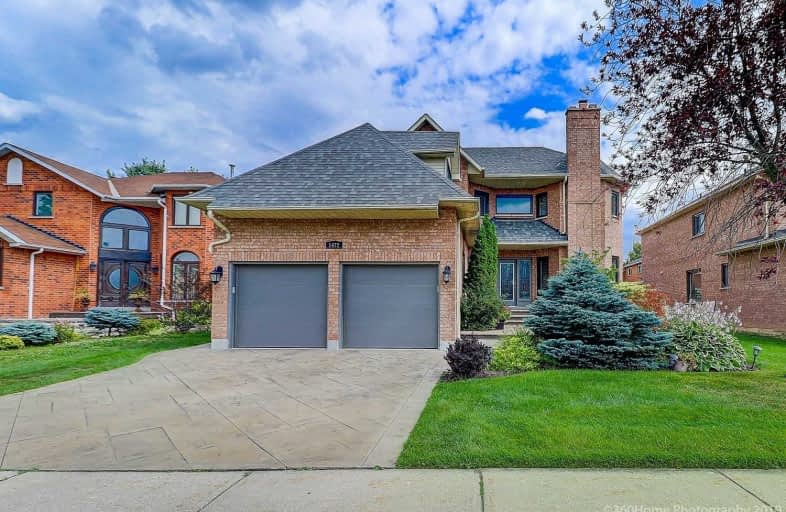
Our Lady of Good Voyage Catholic School
Elementary: Catholic
1.05 km
Ray Underhill Public School
Elementary: Public
1.01 km
St Gregory School
Elementary: Catholic
1.11 km
Britannia Public School
Elementary: Public
0.86 km
Whitehorn Public School
Elementary: Public
1.06 km
Hazel McCallion Senior Public School
Elementary: Public
1.32 km
West Credit Secondary School
Secondary: Public
3.07 km
Streetsville Secondary School
Secondary: Public
2.41 km
St Joseph Secondary School
Secondary: Catholic
1.69 km
Mississauga Secondary School
Secondary: Public
2.88 km
Rick Hansen Secondary School
Secondary: Public
2.80 km
St Marcellinus Secondary School
Secondary: Catholic
2.64 km
$
$1,488,000
- 5 bath
- 5 bed
- 3000 sqft
1300 Sherwood Mills Boulevard, Mississauga, Ontario • L5V 1S6 • East Credit



