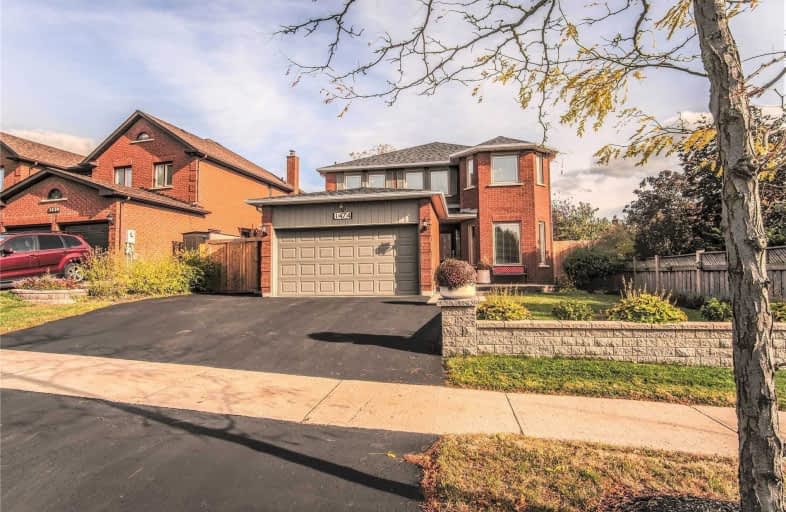Car-Dependent
- Most errands require a car.
Good Transit
- Some errands can be accomplished by public transportation.
Somewhat Bikeable
- Most errands require a car.

St Bernadette Elementary School
Elementary: CatholicSt David of Wales Separate School
Elementary: CatholicSt Herbert School
Elementary: CatholicFallingbrook Middle School
Elementary: PublicSherwood Mills Public School
Elementary: PublicEdenrose Public School
Elementary: PublicErindale Secondary School
Secondary: PublicStreetsville Secondary School
Secondary: PublicThe Woodlands Secondary School
Secondary: PublicSt Joseph Secondary School
Secondary: CatholicRick Hansen Secondary School
Secondary: PublicSt Francis Xavier Secondary School
Secondary: Catholic-
Coopers Pub
780 Burnhamthorpe Road W, Mississauga, ON L5C 3X3 2.03km -
HighZone Karaoke & Bar
720 Burnhamthorpe Road W, Unit 6-7, Mississauga, ON L5C 3G1 2.15km -
Kelseys Original Roadhouse
3970 Grand Park Drive, Mississauga, ON L5B 4M6 2.48km
-
Coffee Culture Cafe and Eatery
1220 Eglinton Avenue W, Mississauga, ON L5V 1N3 0.62km -
Tim Horton's
4040 Creditview Road, Mississauga, ON L5C 4E3 1.2km -
Bubble Republic Tea House
4040 Creditview Road, Unit 24, Mississauga, ON L5C 3Y8 1.22km
-
Wellness Healthcare Pharmacy
1170 Burnhamthorpe Road W, Mississauga, ON L5C 4E6 1.4km -
Shoppers Drug Mart
5425 Creditview Road, Unit 1, Mississauga, ON L5V 2P3 1.95km -
Daniel's No Frills
620 Eglinton Avenue W, Mississauga, ON L5R 3V2 2.21km
-
Pizza Pizza
1250 Eglinton Avenue W, Unit A-1, Mississauga, ON L5V 1N3 0.6km -
Homestyle Fish & Chips
1250 Eglinton Avenue W, Mississauga, ON L5V 1N3 0.6km -
Karas Egyptian Restaurant
1250 Eglinton Avenue W, Unit A1-A6A, Mississauga, ON L5V 2B3 0.52km
-
Deer Run Shopping Center
4040 Creditview Road, Mississauga, ON L5C 3Y8 1.2km -
The Chase Square
1675 The Chase, Mississauga, ON L5M 5Y7 2.17km -
Westdale Mall Shopping Centre
1151 Dundas Street W, Mississauga, ON L5C 1C6 3.25km
-
Adonis
1240 Eglinton Avenue W, Mississauga, ON L5V 1N3 0.58km -
Fresh Palace Supermarket
4040 Creditview Road, Mississauga, ON L5C 3Y8 1.16km -
Yuan Ming Supermarket
1000 Burnhamthorpe Road W, Mississauga, ON L5C 2S4 1.62km
-
Scaddabush
209 Rathburn Road West, Mississauga, ON L5B 4E5 3.1km -
LCBO
128 Queen Street S, Centre Plaza, Mississauga, ON L5M 1K8 3.32km -
LCBO
5100 Erin Mills Parkway, Suite 5035, Mississauga, ON L5M 4Z5 3.5km
-
Shell
1260 Eglinton Avenue W, Mississauga, ON L5V 1H8 0.61km -
Shell
3685 Erindale Station Road, Mississauga, ON L5C 2S9 1.49km -
About Pure Air
1821 Melody Dr, Mississauga, ON L5M 1.69km
-
Bollywood Unlimited
512 Bristol Road W, Unit 2, Mississauga, ON L5R 3Z1 3.05km -
Cineplex Cinemas Mississauga
309 Rathburn Road W, Mississauga, ON L5B 4C1 3.34km -
Cineplex Odeon Corporation
100 City Centre Drive, Mississauga, ON L5B 2C9 3.64km
-
Woodlands Branch Library
3255 Erindale Station Road, Mississauga, ON L5C 1L6 2.7km -
Central Library
301 Burnhamthorpe Road W, Mississauga, ON L5B 3Y3 3.09km -
Streetsville Library
112 Queen St S, Mississauga, ON L5M 1K8 3.29km
-
The Credit Valley Hospital
2200 Eglinton Avenue W, Mississauga, ON L5M 2N1 2.75km -
Fusion Hair Therapy
33 City Centre Drive, Suite 680, Mississauga, ON L5B 2N5 3.78km -
Pinewood Medical Centre
1471 Hurontario Street, Mississauga, ON L5G 3H5 6.87km
-
Sawmill Creek
Sawmill Valley & Burnhamthorpe, Mississauga ON 2.79km -
Staghorn Woods Park
855 Ceremonial Dr, Mississauga ON 2.99km -
Fairwind Park
181 Eglinton Ave W, Mississauga ON L5R 0E9 3.63km
-
TD Bank Financial Group
1177 Central Pky W (at Golden Square), Mississauga ON L5C 4P3 1.66km -
BMO Bank of Montreal
2146 Burnhamthorpe Rd W, Mississauga ON L5L 5Z5 3.28km -
Scotiabank
5100 Erin Mills Pky (at Eglinton Ave W), Mississauga ON L5M 4Z5 3.32km



