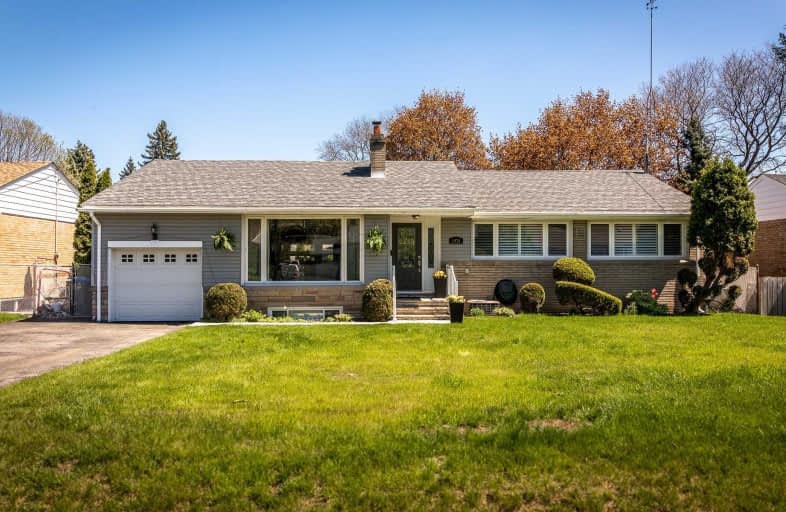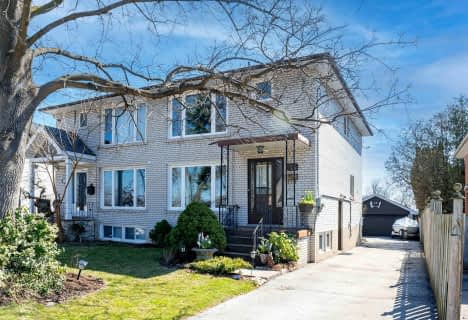
Peel Alternative - South Elementary
Elementary: Public
1.85 km
St Josaphat Catholic School
Elementary: Catholic
1.74 km
St Edmund Separate School
Elementary: Catholic
1.11 km
Queen of Heaven School
Elementary: Catholic
2.17 km
Sir Adam Beck Junior School
Elementary: Public
1.29 km
Allan A Martin Senior Public School
Elementary: Public
1.53 km
Peel Alternative South
Secondary: Public
1.43 km
Etobicoke Year Round Alternative Centre
Secondary: Public
4.17 km
Peel Alternative South ISR
Secondary: Public
1.43 km
St Paul Secondary School
Secondary: Catholic
2.31 km
Gordon Graydon Memorial Secondary School
Secondary: Public
1.46 km
Cawthra Park Secondary School
Secondary: Public
2.49 km
$
$1,049,000
- 1 bath
- 4 bed
- 1500 sqft
1091 Edgeleigh Avenue, Mississauga, Ontario • L5E 2G2 • Lakeview
$
$1,299,000
- 4 bath
- 3 bed
- 2000 sqft
38 Thirty Fifth Street, Toronto, Ontario • M8W 3J9 • Long Branch













