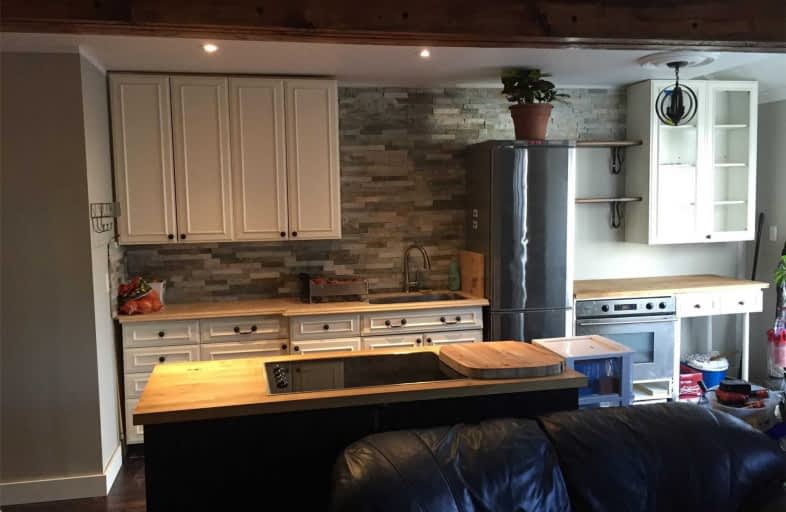
Owenwood Public School
Elementary: Public
0.71 km
Clarkson Public School
Elementary: Public
1.14 km
Lorne Park Public School
Elementary: Public
1.63 km
Green Glade Senior Public School
Elementary: Public
1.18 km
St Christopher School
Elementary: Catholic
0.66 km
Whiteoaks Public School
Elementary: Public
1.11 km
Clarkson Secondary School
Secondary: Public
3.12 km
Iona Secondary School
Secondary: Catholic
2.33 km
The Woodlands Secondary School
Secondary: Public
4.91 km
Lorne Park Secondary School
Secondary: Public
0.96 km
St Martin Secondary School
Secondary: Catholic
3.87 km
Port Credit Secondary School
Secondary: Public
4.95 km


