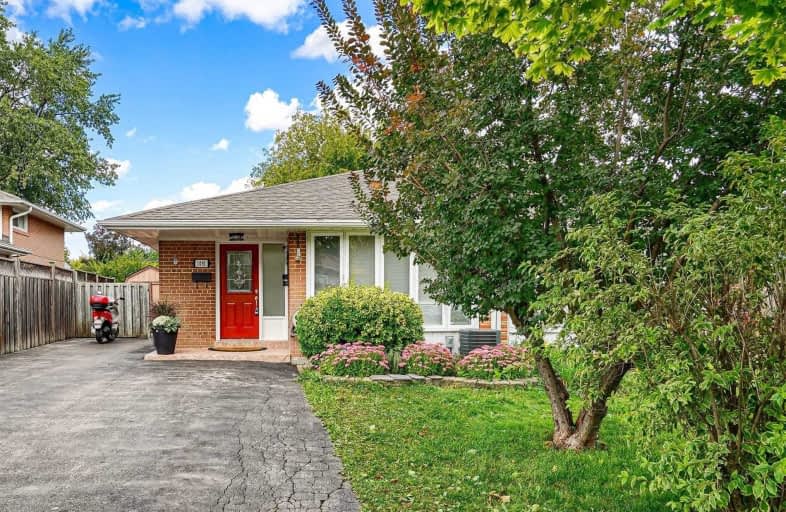
Hillside Public School Public School
Elementary: Public
0.58 km
St Helen Separate School
Elementary: Catholic
0.66 km
St Louis School
Elementary: Catholic
0.74 km
St Luke Elementary School
Elementary: Catholic
1.80 km
École élémentaire Horizon Jeunesse
Elementary: Public
0.84 km
James W. Hill Public School
Elementary: Public
1.35 km
Erindale Secondary School
Secondary: Public
3.22 km
Clarkson Secondary School
Secondary: Public
1.00 km
Iona Secondary School
Secondary: Catholic
1.07 km
Lorne Park Secondary School
Secondary: Public
3.15 km
St Martin Secondary School
Secondary: Catholic
5.18 km
Oakville Trafalgar High School
Secondary: Public
4.32 km



