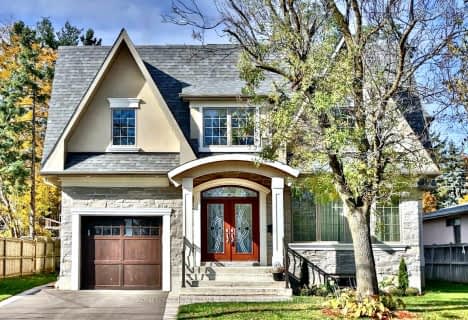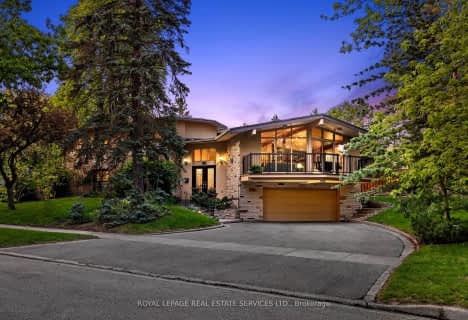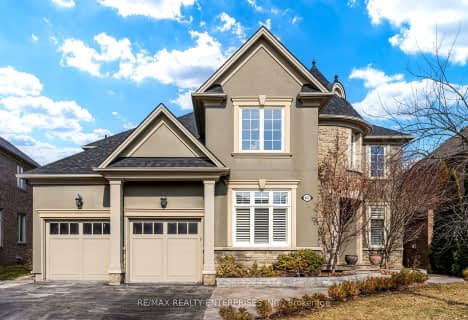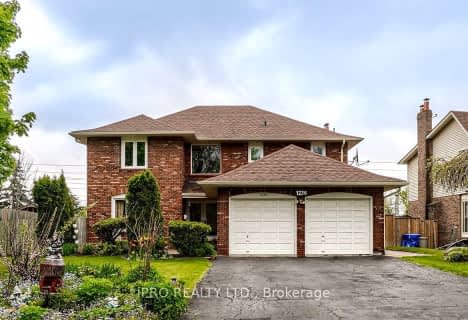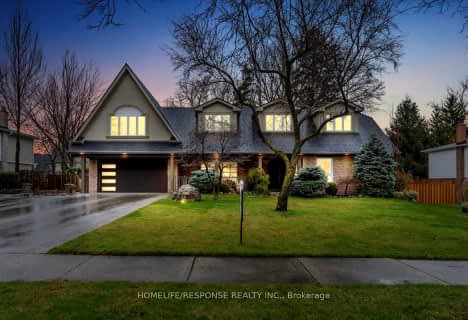
Owenwood Public School
Elementary: Public
1.78 km
Oakridge Public School
Elementary: Public
0.87 km
Lorne Park Public School
Elementary: Public
0.47 km
St Christopher School
Elementary: Catholic
1.32 km
Hillcrest Public School
Elementary: Public
1.30 km
Whiteoaks Public School
Elementary: Public
0.77 km
Erindale Secondary School
Secondary: Public
3.04 km
Clarkson Secondary School
Secondary: Public
3.51 km
Iona Secondary School
Secondary: Catholic
2.01 km
The Woodlands Secondary School
Secondary: Public
3.59 km
Lorne Park Secondary School
Secondary: Public
0.45 km
St Martin Secondary School
Secondary: Catholic
2.63 km

