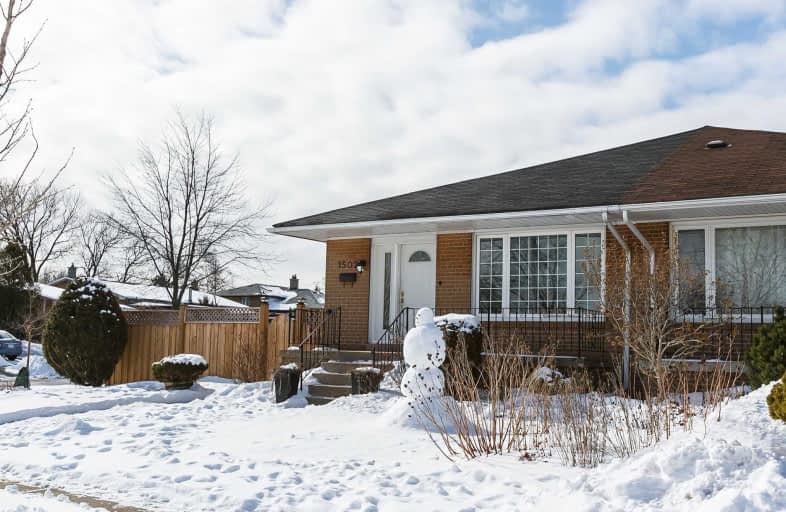
Hillside Public School Public School
Elementary: Public
0.93 km
St Helen Separate School
Elementary: Catholic
0.58 km
St Louis School
Elementary: Catholic
1.38 km
St Luke Elementary School
Elementary: Catholic
1.18 km
École élémentaire Horizon Jeunesse
Elementary: Public
1.49 km
James W. Hill Public School
Elementary: Public
0.71 km
Erindale Secondary School
Secondary: Public
3.59 km
Clarkson Secondary School
Secondary: Public
1.02 km
Iona Secondary School
Secondary: Catholic
1.71 km
Lorne Park Secondary School
Secondary: Public
3.80 km
Oakville Trafalgar High School
Secondary: Public
3.82 km
Iroquois Ridge High School
Secondary: Public
3.92 km



