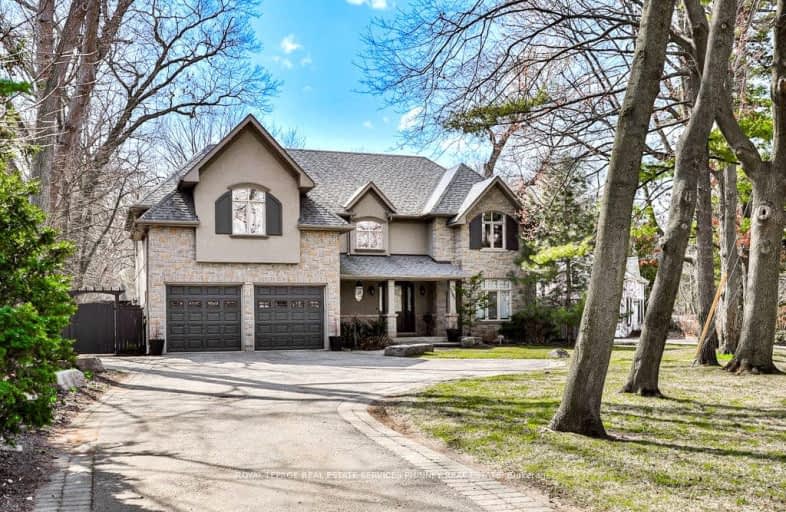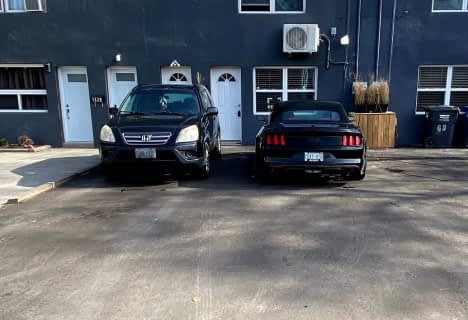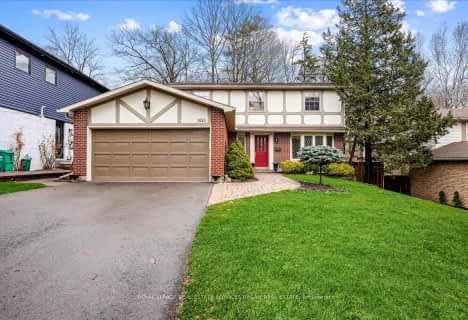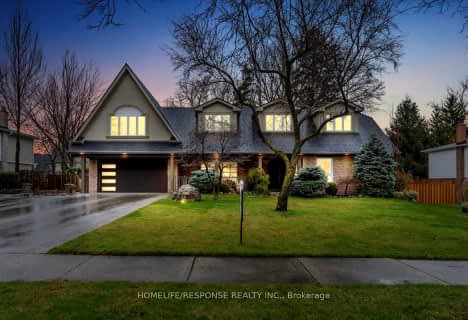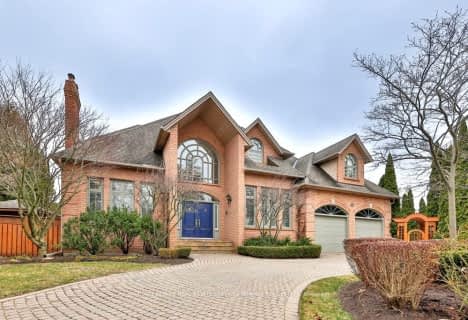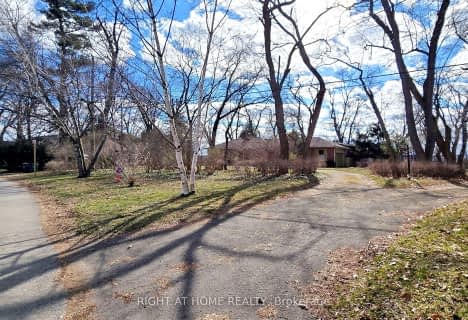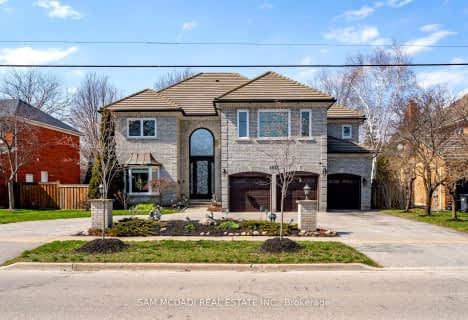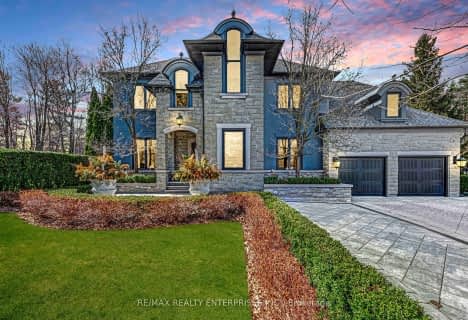Car-Dependent
- Most errands require a car.
Minimal Transit
- Almost all errands require a car.
Somewhat Bikeable
- Most errands require a car.

Oakridge Public School
Elementary: PublicLorne Park Public School
Elementary: PublicTecumseh Public School
Elementary: PublicSt Christopher School
Elementary: CatholicHillcrest Public School
Elementary: PublicWhiteoaks Public School
Elementary: PublicErindale Secondary School
Secondary: PublicClarkson Secondary School
Secondary: PublicIona Secondary School
Secondary: CatholicThe Woodlands Secondary School
Secondary: PublicLorne Park Secondary School
Secondary: PublicSt Martin Secondary School
Secondary: Catholic-
Jack Darling Leash Free Dog Park
1180 Lakeshore Rd W, Mississauga ON L5H 1J4 2.4km -
Gordon Lummiss Park
246 Paisley Blvd W, Mississauga ON L5B 3B4 4.1km -
Sawmill Creek
Sawmill Valley & Burnhamthorpe, Mississauga ON 4.16km
-
TD Bank Financial Group
1177 Central Pky W (at Golden Square), Mississauga ON L5C 4P3 4.28km -
TD Bank Financial Group
2200 Burnhamthorpe Rd W (at Erin Mills Pkwy), Mississauga ON L5L 5Z5 4.45km -
CIBC
3125 Dundas St W, Mississauga ON L5L 3R8 4.63km
- 6 bath
- 5 bed
- 3500 sqft
1301 Lindburgh Court, Mississauga, Ontario • L5H 4J2 • Lorne Park
- 4 bath
- 4 bed
- 3500 sqft
1391 Meadow Green Court, Mississauga, Ontario • L5H 4J3 • Lorne Park
- 6 bath
- 5 bed
- 3500 sqft
2431 Old Carriage Road, Mississauga, Ontario • L5C 1Y6 • Erindale
- 5 bath
- 4 bed
- 3500 sqft
2260 Highriver Court East, Mississauga, Ontario • L5H 3K4 • Sheridan
