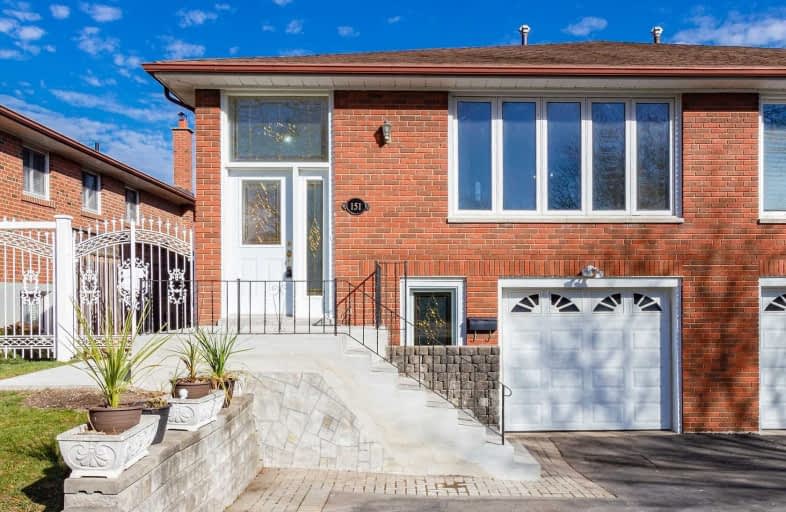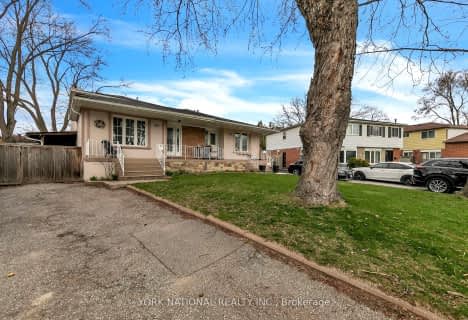
Elm Drive (Elementary)
Elementary: Public
1.07 km
St Philip Elementary School
Elementary: Catholic
0.86 km
Fairview Public School
Elementary: Public
0.50 km
Thornwood Public School
Elementary: Public
0.91 km
Bishop Scalabrini School
Elementary: Catholic
0.47 km
Chris Hadfield P.S. (Elementary)
Elementary: Public
1.11 km
T. L. Kennedy Secondary School
Secondary: Public
1.02 km
John Cabot Catholic Secondary School
Secondary: Catholic
3.03 km
The Woodlands Secondary School
Secondary: Public
2.94 km
Applewood Heights Secondary School
Secondary: Public
3.13 km
St Martin Secondary School
Secondary: Catholic
3.33 km
Father Michael Goetz Secondary School
Secondary: Catholic
0.62 km
$
$935,000
- 2 bath
- 3 bed
- 1100 sqft
688 Green Meadow Crescent, Mississauga, Ontario • L5A 2V2 • Mississauga Valleys











