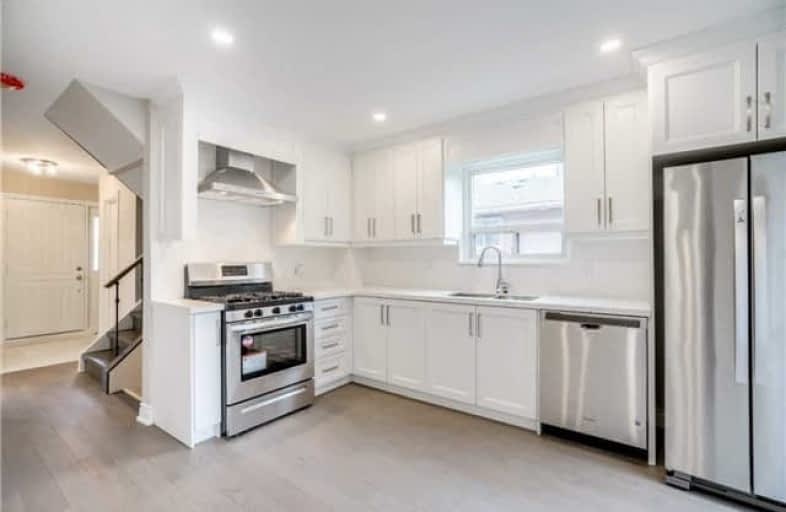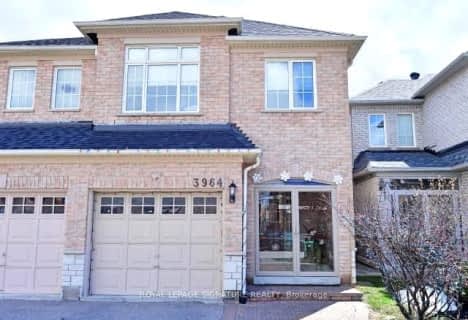
Willow Way Public School
Elementary: Public
1.49 km
St Joseph Separate School
Elementary: Catholic
0.97 km
Middlebury Public School
Elementary: Public
1.24 km
Dolphin Senior Public School
Elementary: Public
1.03 km
Vista Heights Public School
Elementary: Public
0.52 km
Thomas Street Middle School
Elementary: Public
1.17 km
Peel Alternative West ISR
Secondary: Public
2.46 km
West Credit Secondary School
Secondary: Public
2.43 km
Streetsville Secondary School
Secondary: Public
0.31 km
St Joseph Secondary School
Secondary: Catholic
2.19 km
John Fraser Secondary School
Secondary: Public
1.84 km
St Aloysius Gonzaga Secondary School
Secondary: Catholic
2.23 km



