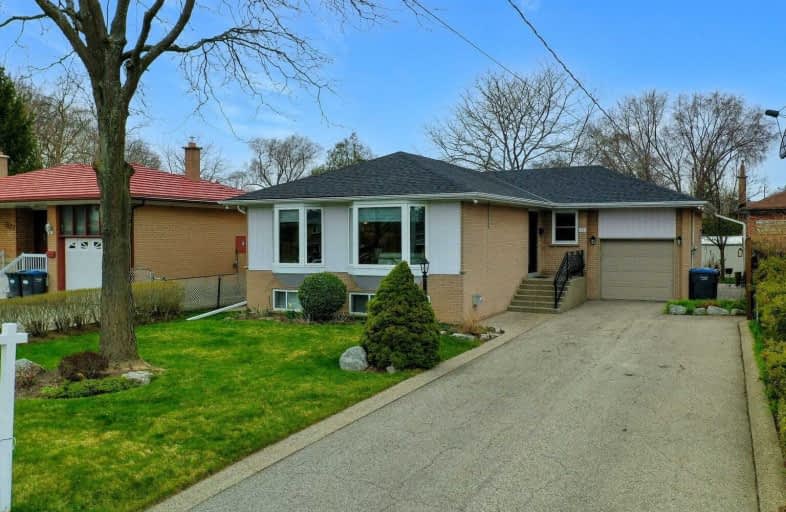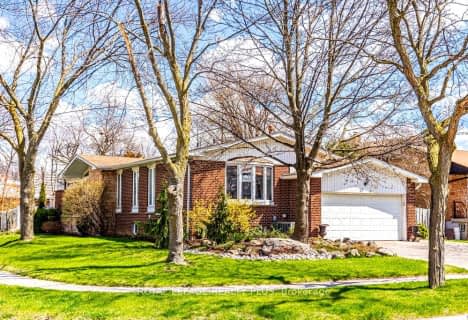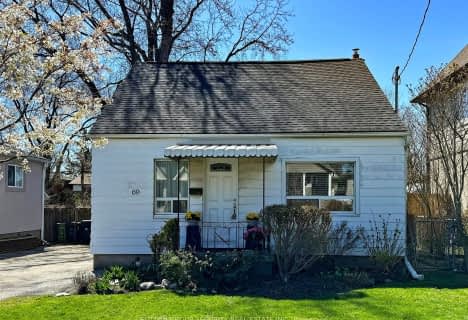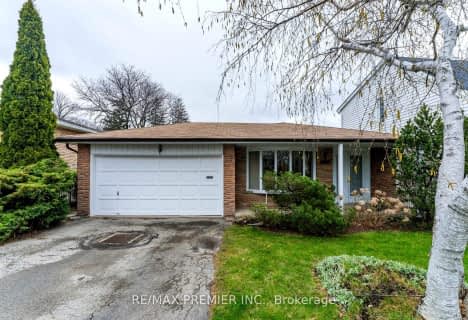
Westacres Public School
Elementary: Public
0.72 km
St Dominic Separate School
Elementary: Catholic
1.66 km
St Edmund Separate School
Elementary: Catholic
1.21 km
Queen of Heaven School
Elementary: Catholic
1.27 km
Janet I. McDougald Public School
Elementary: Public
1.72 km
Allan A Martin Senior Public School
Elementary: Public
0.56 km
Peel Alternative South
Secondary: Public
0.19 km
Peel Alternative South ISR
Secondary: Public
0.19 km
St Paul Secondary School
Secondary: Catholic
1.21 km
Gordon Graydon Memorial Secondary School
Secondary: Public
0.29 km
Port Credit Secondary School
Secondary: Public
3.00 km
Cawthra Park Secondary School
Secondary: Public
1.30 km
$
$1,049,000
- 1 bath
- 4 bed
- 1500 sqft
1091 Edgeleigh Avenue, Mississauga, Ontario • L5E 2G2 • Lakeview
$
$1,199,000
- 3 bath
- 3 bed
3300 Silverado Drive, Mississauga, Ontario • L5A 2W1 • Mississauga Valleys
$
$1,249,900
- 2 bath
- 3 bed
- 1500 sqft
1069 Sierra Boulevard, Mississauga, Ontario • L4Y 2E3 • Applewood














