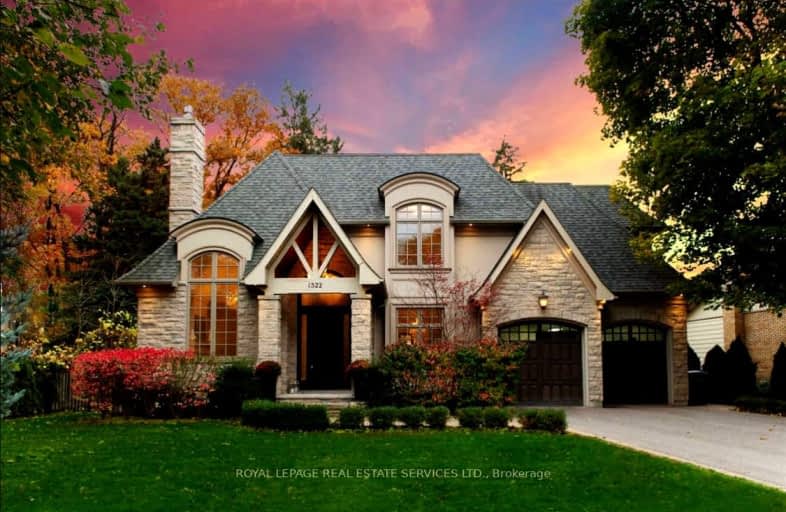
Oakridge Public School
Elementary: Public
0.70 km
Lorne Park Public School
Elementary: Public
0.20 km
Tecumseh Public School
Elementary: Public
1.79 km
St Christopher School
Elementary: Catholic
1.55 km
Hillcrest Public School
Elementary: Public
1.56 km
Whiteoaks Public School
Elementary: Public
1.04 km
Erindale Secondary School
Secondary: Public
3.11 km
Clarkson Secondary School
Secondary: Public
3.78 km
Iona Secondary School
Secondary: Catholic
2.27 km
The Woodlands Secondary School
Secondary: Public
3.42 km
Lorne Park Secondary School
Secondary: Public
0.54 km
St Martin Secondary School
Secondary: Catholic
2.41 km
-
Lakeside Park
2424 Lakeshore Rd W (Southdown), Mississauga ON 4.74km -
South Common Park
Glen Erin Dr (btwn Burnhamthorpe Rd W & The Collegeway), Mississauga ON 4.97km -
John C. Price Park
Mississauga ON 5.4km
-
TD Bank Financial Group
1052 Southdown Rd (Lakeshore Rd West), Mississauga ON L5J 2Y8 2.67km -
TD Bank Financial Group
1177 Central Pky W (at Golden Square), Mississauga ON L5C 4P3 4.38km -
Scotiabank
3295 Kirwin Ave, Mississauga ON L5A 4K9 5.35km



