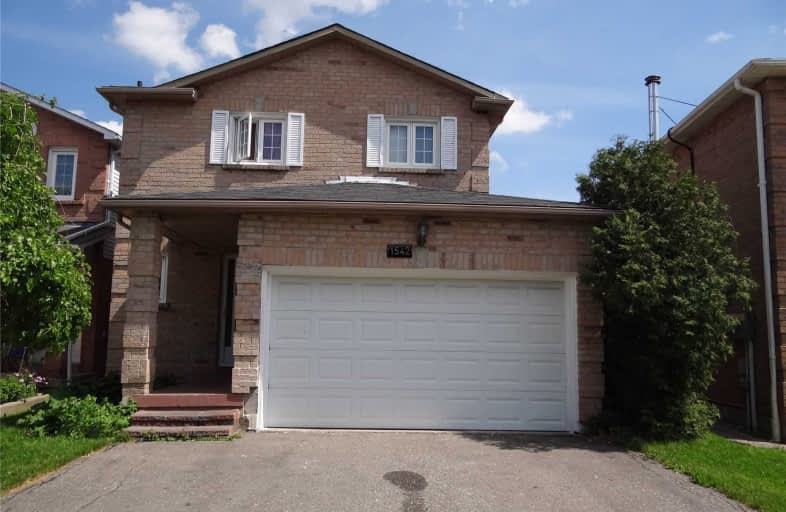
Our Lady of Good Voyage Catholic School
Elementary: Catholic
1.02 km
Willow Way Public School
Elementary: Public
0.80 km
St Joseph Separate School
Elementary: Catholic
0.97 km
St Raymond Elementary School
Elementary: Catholic
0.93 km
Whitehorn Public School
Elementary: Public
1.07 km
Hazel McCallion Senior Public School
Elementary: Public
0.79 km
Streetsville Secondary School
Secondary: Public
1.76 km
St Joseph Secondary School
Secondary: Catholic
0.35 km
Mississauga Secondary School
Secondary: Public
4.29 km
John Fraser Secondary School
Secondary: Public
3.25 km
Rick Hansen Secondary School
Secondary: Public
1.37 km
St Aloysius Gonzaga Secondary School
Secondary: Catholic
3.64 km




