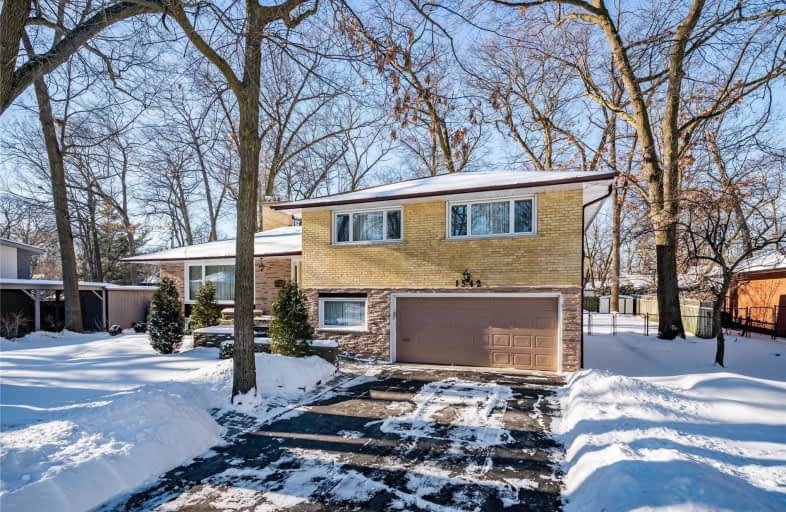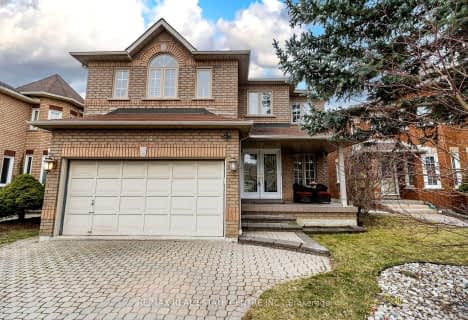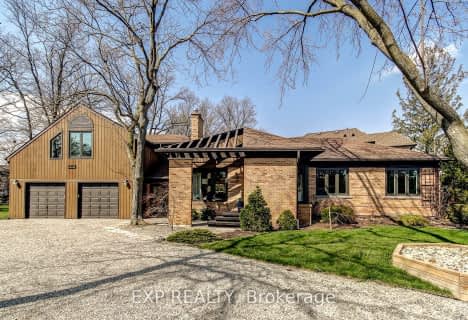
Video Tour

Oakridge Public School
Elementary: Public
0.97 km
Lorne Park Public School
Elementary: Public
0.75 km
École élémentaire Horizon Jeunesse
Elementary: Public
1.94 km
St Christopher School
Elementary: Catholic
1.27 km
Hillcrest Public School
Elementary: Public
1.00 km
Whiteoaks Public School
Elementary: Public
0.60 km
Erindale Secondary School
Secondary: Public
2.79 km
Clarkson Secondary School
Secondary: Public
3.27 km
Iona Secondary School
Secondary: Catholic
1.71 km
The Woodlands Secondary School
Secondary: Public
3.63 km
Lorne Park Secondary School
Secondary: Public
0.69 km
St Martin Secondary School
Secondary: Catholic
2.74 km
$
$1,698,000
- 3 bath
- 4 bed
- 2500 sqft
1747 Valentine Gardens, Mississauga, Ontario • L5J 1H4 • Clarkson
$
$1,700,000
- 2 bath
- 4 bed
- 2000 sqft
1213 Crestdale Road, Mississauga, Ontario • L5H 1X6 • Lorne Park













