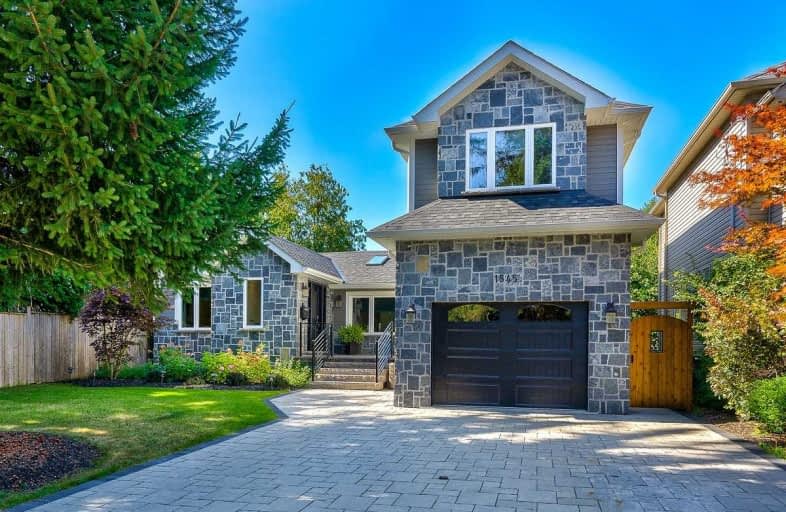
Oakridge Public School
Elementary: Public
1.58 km
The Woodlands
Elementary: Public
1.82 km
St Gerard Separate School
Elementary: Catholic
1.48 km
ÉÉC Saint-Jean-Baptiste
Elementary: Catholic
1.30 km
McBride Avenue Public School
Elementary: Public
2.04 km
Springfield Public School
Elementary: Public
1.30 km
Erindale Secondary School
Secondary: Public
1.44 km
Iona Secondary School
Secondary: Catholic
2.83 km
The Woodlands Secondary School
Secondary: Public
1.93 km
Lorne Park Secondary School
Secondary: Public
2.68 km
St Martin Secondary School
Secondary: Catholic
1.76 km
Father Michael Goetz Secondary School
Secondary: Catholic
4.22 km
$
$1,949,000
- 4 bath
- 5 bed
- 3000 sqft
1876 Roy Ivor Crescent, Mississauga, Ontario • L5L 3N8 • Erin Mills




