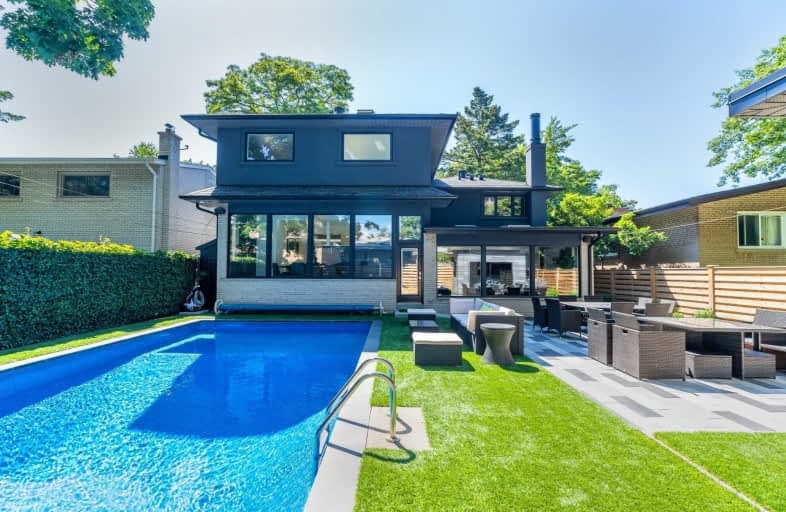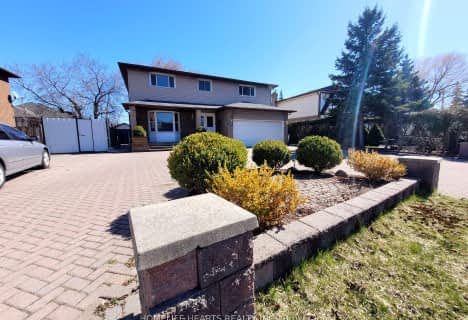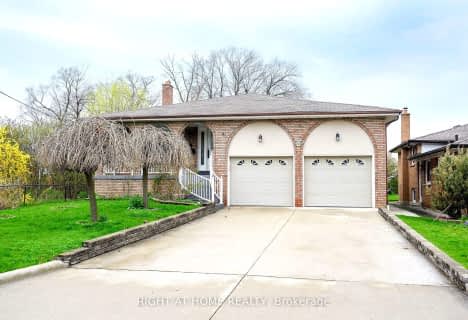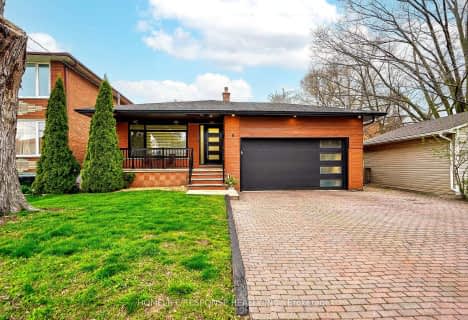
Peel Alternative - South Elementary
Elementary: Public
2.57 km
Lanor Junior Middle School
Elementary: Public
1.90 km
Westacres Public School
Elementary: Public
1.92 km
St Edmund Separate School
Elementary: Catholic
0.94 km
Sir Adam Beck Junior School
Elementary: Public
1.51 km
Allan A Martin Senior Public School
Elementary: Public
2.10 km
Peel Alternative South
Secondary: Public
1.90 km
Etobicoke Year Round Alternative Centre
Secondary: Public
3.63 km
Peel Alternative South ISR
Secondary: Public
1.90 km
St Paul Secondary School
Secondary: Catholic
2.89 km
Gordon Graydon Memorial Secondary School
Secondary: Public
1.96 km
Cawthra Park Secondary School
Secondary: Public
3.04 km
$
$1,999,900
- 4 bath
- 4 bed
- 2500 sqft
2175 Harcourt Crescent, Mississauga, Ontario • L4Y 1W2 • Lakeview
$
$1,999,800
- 4 bath
- 4 bed
- 2500 sqft
3270 Grassfire Crescent, Mississauga, Ontario • L4Y 3K1 • Applewood














